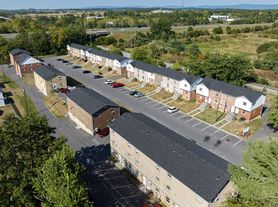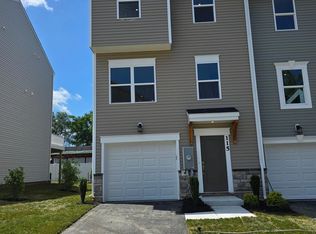Welcome to 210 Parkland Drive, an oversized end-unit townhome in the highly desirable Snowden Bridge community offering nearly 2,500 square feet of beautifully refreshed living space. Recently updated with brand-new luxury vinyl plank flooring throughout and fresh paint from top to bottom, this home feels modern, bright, and move-in ready. The entry level features a spacious finished recreation room with a half bath and walk-out access to the backyard ideal for a second family room, home office, gym, or play space. The main level showcases an open-concept floor plan highlighted by a generously sized living room and a large eat-in kitchen with granite countertops, stainless steel appliances, an upgraded kitchen island, abundant cabinetry, and a rare rear bump-out that adds even more usable space. From the dining area, step right out onto the deck for grilling, relaxing, or entertaining. Upstairs, you'll find three well-sized bedrooms, including a primary suite featuring two walk-in closets and a private bath with dual vanities and a walk-in shower. An additional full bath serves the secondary bedrooms, and the laundry is conveniently located on the bedroom level. A spacious two-car garage adds even more convenience and storage. Located just around the corner from a community playground and within walking distance of all the incredible Snowden Bridge amenities including a resort-style pool with pirate-ship waterpark, walking trails, sports courts, clubhouse, dog park, and beautifully maintained green spaces this home offers exceptional value in a vibrant neighborhood. With easy access to Route 7, I-81, shopping, schools, and downtown Winchester, 210 Parkland Drive delivers the perfect blend of space, comfort, and convenience. Move right in and enjoy everything this award-winning community has to offer.
Townhouse for rent
$2,350/mo
210 Parkland Dr, Stephenson, VA 22656
3beds
2,456sqft
Price may not include required fees and charges.
Townhouse
Available now
Cats, dogs OK
Central air
Hookup laundry
2 Attached garage spaces parking
Natural gas, central
What's special
Open-concept floor planSpacious two-car garageThree well-sized bedroomsUpgraded kitchen islandAbundant cabinetryStainless steel appliances
- 5 days |
- -- |
- -- |
Travel times
Looking to buy when your lease ends?
Consider a first-time homebuyer savings account designed to grow your down payment with up to a 6% match & a competitive APY.
Facts & features
Interior
Bedrooms & bathrooms
- Bedrooms: 3
- Bathrooms: 4
- Full bathrooms: 2
- 1/2 bathrooms: 2
Heating
- Natural Gas, Central
Cooling
- Central Air
Appliances
- Laundry: Hookup, Hookups
Features
- Has basement: Yes
Interior area
- Total interior livable area: 2,456 sqft
Property
Parking
- Total spaces: 2
- Parking features: Attached, Covered
- Has attached garage: Yes
- Details: Contact manager
Features
- Exterior features: Contact manager
Details
- Parcel number: 44E1415
Construction
Type & style
- Home type: Townhouse
- Architectural style: Colonial
- Property subtype: Townhouse
Condition
- Year built: 2019
Building
Management
- Pets allowed: Yes
Community & HOA
Location
- Region: Stephenson
Financial & listing details
- Lease term: Contact For Details
Price history
| Date | Event | Price |
|---|---|---|
| 11/13/2025 | Listed for rent | $2,350+38.6%$1/sqft |
Source: Bright MLS #VAFV2038048 | ||
| 10/31/2025 | Sold | $377,500-3.2%$154/sqft |
Source: | ||
| 10/18/2025 | Pending sale | $389,900$159/sqft |
Source: | ||
| 9/10/2025 | Price change | $389,900-2.3%$159/sqft |
Source: | ||
| 7/1/2025 | Price change | $399,000-1.5%$162/sqft |
Source: | ||

