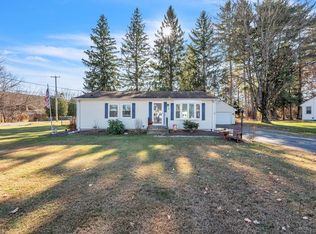Large Move-In Ready Cape has been Tastefully Remodeled and comes with a 1st floor Master Suite. Right when you walk in you are welcomed by an Open Layout looking into the Living Room/Dining Room combo with Beautiful Hardwood Floors and a Custom Built-In Shelve. The Kitchen comes with a large Pantry perfect for storing all your kitchen supplies and dry food, Brand New Appliances, and New Cabinets! The upstairs has a cute sitting area at the top of the stairs, and 2 more bedrooms with plenty of closet space. The Garage is a great bonus as well and comes with 2 garage doors, one that opens to the front of the home and one that opens to the Secluded Backyard. Enjoy drinking coffee on the large Patio and building many memories for years to come in the Truly Beautiful Home.
This property is off market, which means it's not currently listed for sale or rent on Zillow. This may be different from what's available on other websites or public sources.
