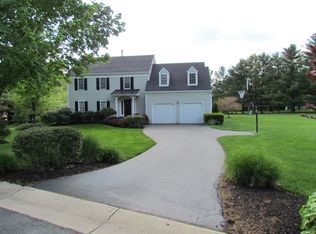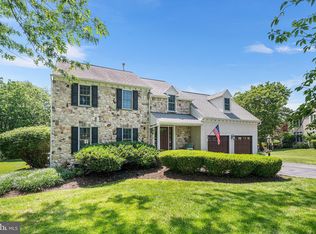This property is off market, which means it's not currently listed for sale or rent on Zillow. This may be different from what's available on other websites or public sources.
Off market
Street View
Zestimate®
$898,700
210 Overcreek Rd, Phoenixville, PA 19460
4beds
2baths
3,157sqft
SingleFamily
Built in 1987
0.82 Acres Lot
$898,700 Zestimate®
$285/sqft
$3,580 Estimated rent
Home value
$898,700
$854,000 - $953,000
$3,580/mo
Zestimate® history
Loading...
Owner options
Explore your selling options
What's special
Facts & features
Interior
Bedrooms & bathrooms
- Bedrooms: 4
- Bathrooms: 2.5
Heating
- Forced air
Cooling
- Central
Features
- Has fireplace: Yes
Interior area
- Total interior livable area: 3,157 sqft
Property
Parking
- Parking features: Garage - Attached
Features
- Exterior features: Other
Lot
- Size: 0.82 Acres
Details
- Parcel number: 2602M00413000
Construction
Type & style
- Home type: SingleFamily
- Architectural style: Conventional
Condition
- Year built: 1987
Community & neighborhood
Location
- Region: Phoenixville
Price history
| Date | Event | Price |
|---|---|---|
| 8/10/2022 | Sold | $745,000-5.1%$236/sqft |
Source: | ||
| 7/1/2022 | Pending sale | $784,900$249/sqft |
Source: | ||
| 6/16/2022 | Listed for sale | $784,900+273.8%$249/sqft |
Source: | ||
| 10/6/1994 | Sold | $210,000$67/sqft |
Source: Public Record Report a problem | ||
Public tax history
Tax history is unavailable.
Find assessor info on the county website
Neighborhood: 19460
Nearby schools
GreatSchools rating
- NAPhoenixville Early Learning CenterGrades: K-1Distance: 2.6 mi
- 7/10Phoenixville Area Middle SchoolGrades: 6-8Distance: 2.6 mi
- 7/10Phoenixville Area High SchoolGrades: 9-12Distance: 2.6 mi
Get a cash offer in 3 minutes
Find out how much your home could sell for in as little as 3 minutes with a no-obligation cash offer.
Estimated market value
$898,700

