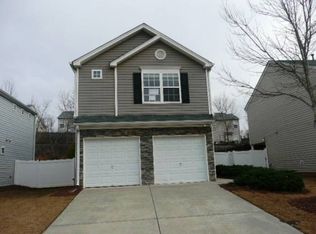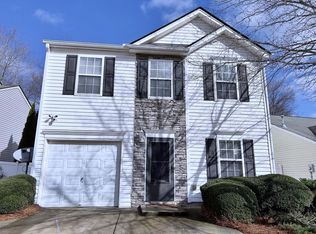Closed
$320,000
210 Osmanthus Way, Canton, GA 30114
3beds
1,260sqft
Single Family Residence
Built in 2002
4,356 Square Feet Lot
$333,600 Zestimate®
$254/sqft
$1,785 Estimated rent
Home value
$333,600
$317,000 - $350,000
$1,785/mo
Zestimate® history
Loading...
Owner options
Explore your selling options
What's special
Move right into this well maintained and updated home. This home features no maintenance backyard, new roof with warranty, new LVP flooring on the main level and more. Enjoy 2 community swimming pools, playground and tennis courts in walking distance from this home. Relax outside on the screened in porch which is right off of the kitchen and opens into the beautifully landscaped backyard. Enjoy the kitchen that features freshly refinished cabinets and countertops. Upstairs boasts double vanity in secondary bath with custom cabinetry and storage. Wood floors throughout, NO CARPET!! Owners suite features additional space for an office or sitting area. Garage has epoxy floor and a collapsible work table and plenty of built in shelving. Minutes to 575, schools and shopping. HOA is responsible for the front yard maintenance. This is truly a move in home!
Zillow last checked: 8 hours ago
Listing updated: October 07, 2024 at 12:26pm
Listed by:
Kelly Anderson 404-664-2479
Bought with:
Karen L Lee, 135620
Source: GAMLS,MLS#: 10152140
Facts & features
Interior
Bedrooms & bathrooms
- Bedrooms: 3
- Bathrooms: 3
- Full bathrooms: 2
- 1/2 bathrooms: 1
Kitchen
- Features: Pantry
Heating
- Forced Air
Cooling
- Ceiling Fan(s), Central Air
Appliances
- Included: Dishwasher, Disposal, Microwave
- Laundry: In Hall
Features
- Double Vanity
- Flooring: Hardwood, Tile
- Basement: None
- Attic: Pull Down Stairs
- Has fireplace: No
- Common walls with other units/homes: No Common Walls
Interior area
- Total structure area: 1,260
- Total interior livable area: 1,260 sqft
- Finished area above ground: 1,260
- Finished area below ground: 0
Property
Parking
- Parking features: Garage
- Has garage: Yes
Features
- Levels: Two
- Stories: 2
- Patio & porch: Screened
- Fencing: Back Yard
- Body of water: None
Lot
- Size: 4,356 sqft
- Features: Private
Details
- Parcel number: 15N08G 051
- Special conditions: Agent/Seller Relationship
Construction
Type & style
- Home type: SingleFamily
- Architectural style: Traditional
- Property subtype: Single Family Residence
Materials
- Vinyl Siding
- Foundation: Slab
- Roof: Composition
Condition
- Resale
- New construction: No
- Year built: 2002
Utilities & green energy
- Sewer: Public Sewer
- Water: Public
- Utilities for property: Cable Available, Electricity Available, Natural Gas Available
Community & neighborhood
Security
- Security features: Smoke Detector(s)
Community
- Community features: Playground, Pool
Location
- Region: Canton
- Subdivision: Village at Holly Mill
HOA & financial
HOA
- Has HOA: Yes
- HOA fee: $75 annually
- Services included: Maintenance Grounds, Swimming, Tennis
Other
Other facts
- Listing agreement: Exclusive Right To Sell
- Listing terms: Cash,Conventional,FHA,VA Loan
Price history
| Date | Event | Price |
|---|---|---|
| 6/20/2023 | Sold | $320,000-3%$254/sqft |
Source: | ||
| 5/6/2023 | Pending sale | $329,900$262/sqft |
Source: | ||
| 4/22/2023 | Listed for sale | $329,900$262/sqft |
Source: | ||
| 11/19/2022 | Listing removed | $329,900$262/sqft |
Source: | ||
| 10/29/2022 | Listed for sale | $329,900$262/sqft |
Source: | ||
Public tax history
| Year | Property taxes | Tax assessment |
|---|---|---|
| 2025 | $3,422 +0.7% | $121,992 +1.6% |
| 2024 | $3,397 -5.4% | $120,084 -4% |
| 2023 | $3,590 +35% | $125,080 +35% |
Find assessor info on the county website
Neighborhood: 30114
Nearby schools
GreatSchools rating
- 7/10Liberty Elementary SchoolGrades: PK-5Distance: 1 mi
- 7/10Freedom Middle SchoolGrades: 6-8Distance: 1 mi
- 7/10Cherokee High SchoolGrades: 9-12Distance: 3.7 mi
Schools provided by the listing agent
- Elementary: Liberty
- Middle: Freedom
- High: Cherokee
Source: GAMLS. This data may not be complete. We recommend contacting the local school district to confirm school assignments for this home.
Get a cash offer in 3 minutes
Find out how much your home could sell for in as little as 3 minutes with a no-obligation cash offer.
Estimated market value$333,600
Get a cash offer in 3 minutes
Find out how much your home could sell for in as little as 3 minutes with a no-obligation cash offer.
Estimated market value
$333,600

