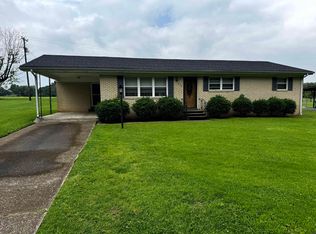Sold
$271,200
210 Old Pierce Rd, South Fulton, TN 38257
3beds
2,668sqft
Single Family Residence
Built in 1967
0.79 Acres Lot
$270,000 Zestimate®
$102/sqft
$1,765 Estimated rent
Home value
$270,000
Estimated sales range
Not available
$1,765/mo
Zestimate® history
Loading...
Owner options
Explore your selling options
What's special
"Main Level floor 3bd 1.5 bath w full basement w utility room game room w closet space galore w a 1sm car garg/ golf cart/ motorcyle/sport car or mower. Total face lift w an eye for designed w larger access between kitch and living rm. Whole main level w new laminate flrs will match anything. Whole home interior has new fresh coat of paint (Nice rounded Corners add a special custom touch). All appl new. Rms w wlkin Sink Granite countertop at cabs, wood like laminate on the center island w seating.
Zillow last checked: 8 hours ago
Listing updated: October 21, 2025 at 05:14am
Listed by:
MELISSA YATES 731-796-0753,
KELLER WILLIAMS EXPERIENCE REALTY
Bought with:
JESSICA HARRIS
DISCOVER REALTY
Source: RRAR,MLS#: 45809
Facts & features
Interior
Bedrooms & bathrooms
- Bedrooms: 3
- Bathrooms: 2
- 1/2 bathrooms: 1
Primary bedroom
- Description: W Half bath
- Area: 168
- Dimensions: 12 x 14
Bedroom 1
- Description: Lrg Clst
- Area: 120
- Dimensions: 10 x12
Bedroom 2
- Description: Lrg Closet
- Area: 132
- Dimensions: 12 x 11
Basement
- Description: Garg & Utility Rm & Opn R
- Area: 300
- Dimensions: 20 x 15
Deck
- Description: Off Back Hm W cvr
- Area: 160
- Dimensions: 20 x 8
Dining room
- Description: Dbl Drs access deck
- Area: 150
- Dimensions: 10 x 15
Kitchen
- Description: Appl stay
- Area: 150
- Dimensions: 10 x 15
Living room
- Description: Lrg Pic window w blnds
- Area: 216
- Dimensions: 12 x 18
Other
- Description: Small Stoop w railing
- Area: 20
- Dimensions: 4 x 5
Utility room
- Description: Bsmnt Msrmnt Not Included
- Area: 285
- Dimensions: 19 x 15
Heating
- Central
Cooling
- Ceiling Fan(s), Heat Pump
Appliances
- Included: Washer, Dryer, Dishwasher, Refrigerator, Range
Features
- Flooring: Laminate
- Windows: Thermal Pane, Tilt-Out
- Has fireplace: No
- Fireplace features: None
Interior area
- Total structure area: 2,668
- Total interior livable area: 2,668 sqft
Property
Parking
- Total spaces: 3
- Parking features: Garage Door Opener
- Garage spaces: 3
Features
- Stories: 1
Lot
- Size: 0.79 Acres
Details
- Parcel number: 009.0
- Zoning: Resid
Construction
Type & style
- Home type: SingleFamily
- Architectural style: Contemporary
- Property subtype: Single Family Residence
Materials
- Brick, Vinyl Siding
- Foundation: Finished, Basement, See Remarks
- Roof: Metal
Condition
- Year built: 1967
Utilities & green energy
- Sewer: Public Sewer
- Water: Public
Community & neighborhood
Location
- Region: South Fulton
Other
Other facts
- Road surface type: Paved
Price history
| Date | Event | Price |
|---|---|---|
| 10/20/2025 | Sold | $271,200-2.8%$102/sqft |
Source: RRAR #45809 Report a problem | ||
| 9/18/2025 | Contingent | $278,899$105/sqft |
Source: RRAR #45809 Report a problem | ||
| 8/8/2025 | Listed for sale | $278,899+43.1%$105/sqft |
Source: RRAR #45809 Report a problem | ||
| 12/29/2023 | Sold | $194,900-9.3%$73/sqft |
Source: RRAR #44441 Report a problem | ||
| 11/22/2023 | Contingent | $214,900$81/sqft |
Source: RRAR #44441 Report a problem | ||
Public tax history
| Year | Property taxes | Tax assessment |
|---|---|---|
| 2024 | $944 +2.6% | $36,575 |
| 2023 | $920 +30.5% | $36,575 +91.5% |
| 2022 | $705 +0.4% | $19,100 |
Find assessor info on the county website
Neighborhood: 38257
Nearby schools
GreatSchools rating
- 5/10South Fulton Elementary SchoolGrades: PK-5Distance: 1.9 mi
- 7/10South Fulton Middle / High SchoolGrades: 6-12Distance: 0.4 mi

Get pre-qualified for a loan
At Zillow Home Loans, we can pre-qualify you in as little as 5 minutes with no impact to your credit score.An equal housing lender. NMLS #10287.
