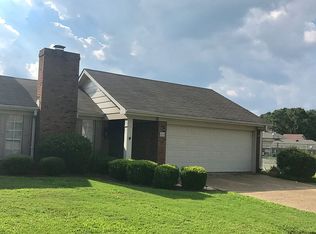Closed
Price Unknown
210 Old Oak Cir, Brandon, MS 39042
4beds
2,220sqft
Residential, Single Family Residence
Built in 1975
871.2 Square Feet Lot
$235,100 Zestimate®
$--/sqft
$2,121 Estimated rent
Home value
$235,100
$221,000 - $252,000
$2,121/mo
Zestimate® history
Loading...
Owner options
Explore your selling options
What's special
You've got to see this completely updated townhome! This rare find has 4 bedrooms and 2.5 bathrooms, providing plenty of space for easy, comfortable, maintenance-free living.
With fresh paint and new flooring, this home is ready for move-in. The spacious kitchen, boasting brand-new granite counters, stainless appliances, and fresh cabinets, offers plenty of room to prepare meals and entertain guests. Upon entering the living area, cozy up to the wood-burning fireplace that will provide warmth and ambiance on cold days. Upstairs are four large bedrooms, each with walk-in closets and plenty of room for any size bedroom suite. The primary bedroom closet has a built-in dresser and tons of shelf space. Step out onto the enclosed balcony from the primary bedroom, which offers fantastic panoramic views of the community swimming pool and tennis courts! The bathrooms all have modern finishes that include granite counters as well. This home has abundant storage space, including a 2-car garage with freshly painted floors. Outside is an enclosed, very private patio with a gate leading right outside to the pool and tennis court. The views and location of this home are unbeatable! Enjoy an easy, maintenance-free lifestyle with no exterior maintenance or yardwork in this peaceful, sought-after subdivision. A new HVAC system and water heater were installed, making this home trouble-free for many years to come. Call to view this one today!
Zillow last checked: 8 hours ago
Listing updated: April 30, 2025 at 10:17am
Listed by:
Tamara Gordon 601-842-7065,
NextHome Realty Experience
Bought with:
Donna Taylor, 23301
Taylor Realty Group, LLC
Source: MLS United,MLS#: 4103125
Facts & features
Interior
Bedrooms & bathrooms
- Bedrooms: 4
- Bathrooms: 3
- Full bathrooms: 2
- 1/2 bathrooms: 1
Heating
- Central, Fireplace(s), Wood
Cooling
- Ceiling Fan(s), Central Air, Electric
Appliances
- Included: Dishwasher, Electric Range, Electric Water Heater, Microwave, Oven, Water Heater
Features
- Beamed Ceilings, Ceiling Fan(s), Crown Molding, Double Vanity, Eat-in Kitchen, Entrance Foyer, Granite Counters, High Ceilings, High Speed Internet, Kitchen Island, Sound System, Storage, Walk-In Closet(s)
- Flooring: Carpet, Tile, Vinyl
- Doors: Dead Bolt Lock(s), Security
- Windows: Blinds, Window Treatments
- Has fireplace: Yes
- Fireplace features: Living Room, Wood Burning
Interior area
- Total structure area: 2,220
- Total interior livable area: 2,220 sqft
Property
Parking
- Total spaces: 2
- Parking features: Attached, Garage Faces Front, Direct Access, Concrete
- Attached garage spaces: 2
Features
- Levels: Two
- Stories: 2
- Patio & porch: Glass Enclosed, Rear Porch
- Exterior features: Balcony, Tennis Court(s)
- Fencing: Brick
Lot
- Size: 871.20 sqft
- Features: City Lot, Front Yard, Landscaped
Details
- Additional structures: Pool House, Tennis Court(s)
- Parcel number: H09a00001300450
Construction
Type & style
- Home type: SingleFamily
- Architectural style: Traditional
- Property subtype: Residential, Single Family Residence
Materials
- Brick, Siding
- Foundation: Slab
- Roof: Asphalt
Condition
- New construction: No
- Year built: 1975
Utilities & green energy
- Sewer: Public Sewer
- Water: Public
- Utilities for property: Electricity Connected, Sewer Connected, Water Connected
Community & neighborhood
Security
- Security features: Security Lights, Smoke Detector(s)
Community
- Community features: Clubhouse, Pool, Tennis Court(s)
Location
- Region: Brandon
- Subdivision: Timbers Of Crossgates
HOA & financial
HOA
- Has HOA: Yes
- HOA fee: $204 monthly
- Services included: Insurance, Maintenance Grounds, Management, Pool Service
Price history
| Date | Event | Price |
|---|---|---|
| 4/30/2025 | Sold | -- |
Source: MLS United #4103125 | ||
| 3/24/2025 | Pending sale | $231,000$104/sqft |
Source: MLS United #4103125 | ||
| 2/19/2025 | Price change | $231,000-1.7%$104/sqft |
Source: MLS United #4103125 | ||
| 2/6/2025 | Listed for sale | $235,000+200.3%$106/sqft |
Source: MLS United #4103125 | ||
| 1/9/2020 | Listing removed | $78,245$35/sqft |
Source: Auction.com | ||
Public tax history
| Year | Property taxes | Tax assessment |
|---|---|---|
| 2024 | $300 -79.5% | $17,267 +28% |
| 2023 | $1,461 +1.4% | $13,492 |
| 2022 | $1,441 | $13,492 |
Find assessor info on the county website
Neighborhood: 39042
Nearby schools
GreatSchools rating
- 10/10Rouse Elementary SchoolGrades: PK-1Distance: 0.9 mi
- 8/10Brandon Middle SchoolGrades: 6-8Distance: 2.8 mi
- 9/10Brandon High SchoolGrades: 9-12Distance: 4.6 mi
Schools provided by the listing agent
- Elementary: Stonebridge
- Middle: Brandon
- High: Brandon
Source: MLS United. This data may not be complete. We recommend contacting the local school district to confirm school assignments for this home.
