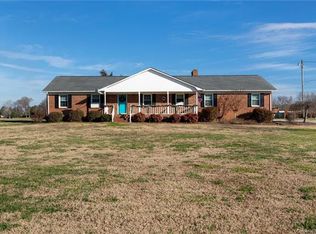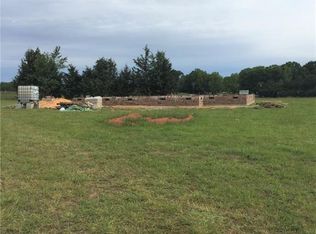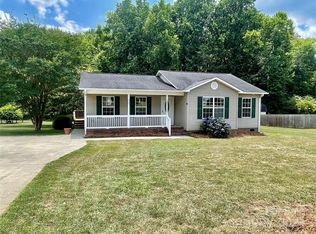Closed
$375,000
210 Old Limestone Rd W, York, SC 29745
3beds
1,589sqft
Single Family Residence
Built in 1980
1 Acres Lot
$377,200 Zestimate®
$236/sqft
$1,978 Estimated rent
Home value
$377,200
$358,000 - $396,000
$1,978/mo
Zestimate® history
Loading...
Owner options
Explore your selling options
What's special
This inviting 3-bedroom, 2-bathroom home embraces country living with wide open pasture views that stretch beyond its 1 acre lot. The kitchen overlooks the living room with plenty of counter space & cabinets as well as a breakfast bar. A lovely fireplace is located in the living room, complete with built in shelving. Lots of natural sunlight pours in from the large windows that overlook your garden & pasture view. Step into the recently updated full bath which features modern touches like board and batten accents a new vanity, and fresh paint. The primary bedroom offers its own bathroom & walk-in closet. A 2-car garage leads you to your backyard where you can enjoy your above-ground pool and spacious deck, perfect for outdoor activities and summer relaxation. 11'x24' shed offers versatile storage or workshop space. This property has the feel of spacious country living with room to unwind and enjoy the great outdoors. No HOA! Eligible for $0 Down payment and 100% Financing though USDA!
Zillow last checked: 8 hours ago
Listing updated: January 31, 2024 at 09:10am
Listing Provided by:
Meghan Mytrysak MeghanLKara@gmail.com,
Keller Williams Connected
Bought with:
Danielle Childers
Homeland Realty Group LLC
Source: Canopy MLS as distributed by MLS GRID,MLS#: 4095056
Facts & features
Interior
Bedrooms & bathrooms
- Bedrooms: 3
- Bathrooms: 2
- Full bathrooms: 2
- Main level bedrooms: 3
Primary bedroom
- Level: Main
Primary bedroom
- Level: Main
Bedroom s
- Level: Main
Bedroom s
- Level: Main
Bedroom s
- Level: Main
Bedroom s
- Level: Main
Bathroom full
- Level: Main
Bathroom full
- Level: Main
Bathroom full
- Level: Main
Bathroom full
- Level: Main
Dining room
- Level: Main
Dining room
- Level: Main
Kitchen
- Level: Main
Kitchen
- Level: Main
Laundry
- Level: Main
Laundry
- Level: Main
Living room
- Level: Main
Living room
- Level: Main
Heating
- Central, Heat Pump
Cooling
- Ceiling Fan(s), Central Air, Heat Pump
Appliances
- Included: Dishwasher, Electric Range, Microwave
- Laundry: Electric Dryer Hookup, Laundry Room, Main Level, Washer Hookup
Features
- Breakfast Bar
- Flooring: Carpet, Linoleum, Tile, Vinyl
- Doors: Storm Door(s)
- Windows: Insulated Windows
- Has basement: No
- Attic: Pull Down Stairs
- Fireplace features: Living Room
Interior area
- Total structure area: 1,589
- Total interior livable area: 1,589 sqft
- Finished area above ground: 1,589
- Finished area below ground: 0
Property
Parking
- Total spaces: 2
- Parking features: Attached Garage, Garage Faces Side, Garage on Main Level
- Attached garage spaces: 2
Features
- Levels: One
- Stories: 1
- Patio & porch: Covered, Front Porch
- Exterior features: Fire Pit
Lot
- Size: 1 Acres
- Features: Cleared, Level
Details
- Additional structures: Shed(s)
- Parcel number: 3560000004
- Zoning: RUD
- Special conditions: Standard
Construction
Type & style
- Home type: SingleFamily
- Architectural style: Ranch
- Property subtype: Single Family Residence
Materials
- Brick Full
- Foundation: Crawl Space
- Roof: Composition
Condition
- New construction: No
- Year built: 1980
Utilities & green energy
- Sewer: Septic Installed
- Water: Well
- Utilities for property: Cable Connected, Electricity Connected, Underground Utilities
Community & neighborhood
Security
- Security features: Carbon Monoxide Detector(s), Smoke Detector(s)
Community
- Community features: None
Location
- Region: York
- Subdivision: None
Other
Other facts
- Listing terms: Cash,Conventional,FHA,USDA Loan,VA Loan
- Road surface type: Concrete
Price history
| Date | Event | Price |
|---|---|---|
| 1/30/2024 | Sold | $375,000-1.3%$236/sqft |
Source: | ||
| 1/9/2024 | Pending sale | $380,000$239/sqft |
Source: | ||
| 1/5/2024 | Price change | $380,000-2.6%$239/sqft |
Source: | ||
| 12/22/2023 | Listed for sale | $390,000+52.6%$245/sqft |
Source: | ||
| 1/29/2021 | Sold | $255,500+1725%$161/sqft |
Source: | ||
Public tax history
| Year | Property taxes | Tax assessment |
|---|---|---|
| 2025 | -- | $5,289 +15% |
| 2024 | $780 -2.1% | $4,600 |
| 2023 | $797 | $4,600 |
Find assessor info on the county website
Neighborhood: 29745
Nearby schools
GreatSchools rating
- 7/10Harold C. Johnson ElementaryGrades: PK-4Distance: 3.8 mi
- 3/10York Middle SchoolGrades: 7-8Distance: 5.1 mi
- 5/10York Comprehensive High SchoolGrades: 9-12Distance: 1.9 mi
Schools provided by the listing agent
- Elementary: Harold Johnson
- Middle: York
- High: York Comprehensive
Source: Canopy MLS as distributed by MLS GRID. This data may not be complete. We recommend contacting the local school district to confirm school assignments for this home.
Get a cash offer in 3 minutes
Find out how much your home could sell for in as little as 3 minutes with a no-obligation cash offer.
Estimated market value
$377,200
Get a cash offer in 3 minutes
Find out how much your home could sell for in as little as 3 minutes with a no-obligation cash offer.
Estimated market value
$377,200


