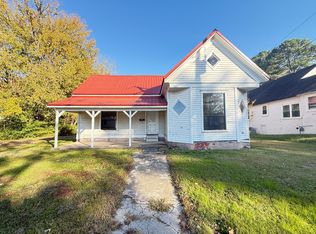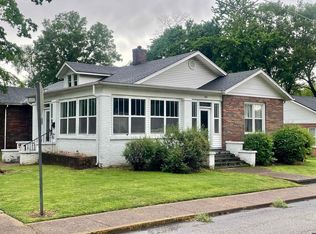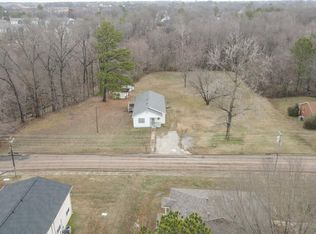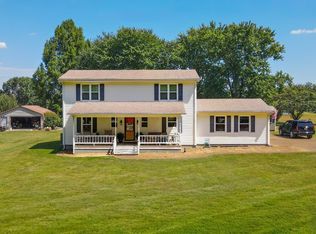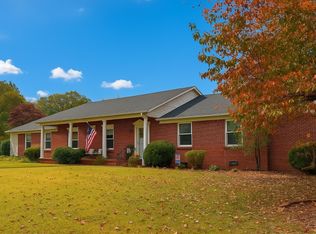Currently rented. Must give 24 Hour Notice to show. This property has had a major overhaul! It does not even look like the same house! The driveway/parking area has been expanded and reworked for better drainage. Numerous windows have been replaced. The exterior has been painted. The interior renovations look Great too! All new floor coverings (except basement). The walls have been freshly painted, 3 completely remodeled bathrooms, remodeled kitchen with new Refrigerator and Cook stove.
Active
$249,900
210 Oakland St, Martin, TN 38237
5beds
2,176sqft
Est.:
Single Family Residence
Built in 1929
-- sqft lot
$-- Zestimate®
$115/sqft
$-- HOA
What's special
New floor coveringsRemodeled kitchenCompletely remodeled bathrooms
- 758 days |
- 250 |
- 6 |
Zillow last checked: 8 hours ago
Listing updated: November 06, 2025 at 10:18am
Listed by:
LYNN HOUSTON DAVIS 731-234-9902,
LPT REALTY 877-366-2213
Source: RRAR,MLS#: 44496
Tour with a local agent
Facts & features
Interior
Bedrooms & bathrooms
- Bedrooms: 5
- Bathrooms: 4
- 1/2 bathrooms: 1
Primary bedroom
- Description: on 1st floor
- Area: 216
- Dimensions: 12x18
Bedroom 1
- Description: on 1st floor
- Area: 90
- Dimensions: 9x10
Bedroom 2
- Area: 126
- Dimensions: 9x14
Bedroom 3
- Area: 110
- Dimensions: 10x11
Bedroom 4
- Area: 80
- Dimensions: 8x10
Basement
- Description: Kitchen & w/d hookups
- Area: 702
- Dimensions: 26x27
Other
- Description: dnstairs off living room
- Area: 88
- Dimensions: 8x11
Family room
- Description: coming in off driveway
- Area: 255
- Dimensions: 15x17
Great room
- Description: on 2nd floor
- Area: 322
- Dimensions: 14x23
Kitchen
- Description: in the Basement
- Area: 130
- Dimensions: 10x13
Utility room
- Description: dnstairs on 1st floor
- Area: 30
- Dimensions: 5x6
Heating
- Central
Cooling
- Central Air
Appliances
- Included: Refrigerator, Range
Features
- Flooring: Concrete, Laminate
- Windows: Thermal Pane
- Has fireplace: No
- Fireplace features: None
Interior area
- Total structure area: 2,176
- Total interior livable area: 2,176 sqft
Property
Features
- Levels: Multi/Split
- Stories: 2
Lot
- Dimensions: 205 x 100 x 100 x 190
- Features: Level
Details
- Parcel number: 31.00
- Zoning: R-2
Construction
Type & style
- Home type: SingleFamily
- Property subtype: Single Family Residence
Materials
- Brick, Vinyl Siding
- Foundation: Basement, Crawl Space
- Roof: Asphalt
Condition
- Year built: 1929
Utilities & green energy
- Sewer: Public Sewer
- Water: Public
Community & HOA
Location
- Region: Martin
Financial & listing details
- Price per square foot: $115/sqft
- Tax assessed value: $116,800
- Annual tax amount: $1,075
- Date on market: 11/13/2023
- Road surface type: Paved
Estimated market value
Not available
Estimated sales range
Not available
$1,770/mo
Price history
Price history
| Date | Event | Price |
|---|---|---|
| 5/9/2024 | Price change | $249,900-3.5%$115/sqft |
Source: RRAR #44496 Report a problem | ||
| 4/1/2024 | Price change | $259,000-3.7%$119/sqft |
Source: RRAR #44496 Report a problem | ||
| 1/7/2024 | Price change | $269,000-5.6%$124/sqft |
Source: RRAR #44496 Report a problem | ||
| 12/11/2023 | Price change | $285,000-3.4%$131/sqft |
Source: RRAR #44496 Report a problem | ||
| 11/13/2023 | Listed for sale | $295,000+247.1%$136/sqft |
Source: RRAR #44496 Report a problem | ||
Public tax history
Public tax history
| Year | Property taxes | Tax assessment |
|---|---|---|
| 2024 | $1,410 | $46,720 |
| 2023 | $1,410 +31.7% | $46,720 +62.7% |
| 2022 | $1,070 | $28,720 |
Find assessor info on the county website
BuyAbility℠ payment
Est. payment
$1,461/mo
Principal & interest
$1262
Property taxes
$112
Home insurance
$87
Climate risks
Neighborhood: 38237
Nearby schools
GreatSchools rating
- NAMartin Primary SchoolGrades: PK-2Distance: 0.8 mi
- 7/10Martin Middle SchoolGrades: 6-8Distance: 2.1 mi
- 7/10Westview High SchoolGrades: 9-12Distance: 2.8 mi
- Loading
- Loading
