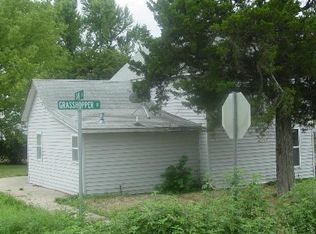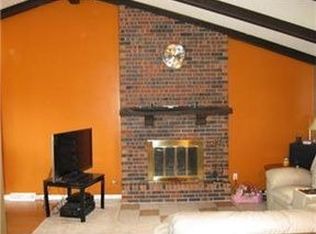Sold
Price Unknown
210 Oak St, Winchester, KS 66097
4beds
2,860sqft
Single Family Residence, Residential
Built in 1979
0.54 Acres Lot
$319,500 Zestimate®
$--/sqft
$2,568 Estimated rent
Home value
$319,500
Estimated sales range
Not available
$2,568/mo
Zestimate® history
Loading...
Owner options
Explore your selling options
What's special
NEW PRICE UNDER APPRAISED VALUE. Welcome to the charming Winchester Kansas! This home sits on a corner lot and is turn-key, ready for you to move right in. With just under 3,000 sqft of vibrant living space, this gem offers 4 spacious bedrooms, 2 full bathrooms, a main floor half bath, a large attached garage, and an extra storage shed outside. You'll love the high-end finishings, including granite kitchen countertops, marble vanities, and gas appliances. The luxury tile flooring harmonizes beautifully with the preserved original hardwood, adding character and charm. Relax and unwind in your private primary bedroom balcony, or enjoy a lively barbecue on the expansive backyard deck, overlooking your large fenced yard. Perfectly situated, you're just 30 minutes from the vibrant culture of Lawrence, 45 minutes from Topeka's historical charm, and only an hour from the bustling excitement of Kansas City. Plus, Lake Perry is a quick 25-minute drive away for your weekend adventures. This home is a delightful blend of comfort and convenience. Want to see it for yourself? Schedule a showing today and fall in love with your new Winchester haven! Home being sold as is.
Zillow last checked: 8 hours ago
Listing updated: November 06, 2024 at 03:52pm
Listed by:
Luke Bigler 785-213-6348,
Prestige Real Estate,
Jennifer Bigler 707-540-1030,
Prestige Real Estate
Bought with:
House Non Member
SUNFLOWER ASSOCIATION OF REALT
Source: Sunflower AOR,MLS#: 236108
Facts & features
Interior
Bedrooms & bathrooms
- Bedrooms: 4
- Bathrooms: 3
- Full bathrooms: 2
- 1/2 bathrooms: 1
Primary bedroom
- Level: Upper
- Area: 280
- Dimensions: 20x14
Bedroom 2
- Level: Upper
- Area: 120
- Dimensions: 12x10
Bedroom 3
- Level: Upper
- Area: 120
- Dimensions: 12x10
Bedroom 4
- Level: Upper
- Area: 100
- Dimensions: 10x10
Laundry
- Level: Main
Heating
- Natural Gas
Cooling
- Central Air
Appliances
- Included: Gas Range, Microwave, Dishwasher, Refrigerator, Disposal
- Laundry: Main Level, Separate Room
Features
- High Ceilings
- Flooring: Hardwood, Ceramic Tile, Carpet
- Basement: Concrete,Storm Shelter
- Has fireplace: No
Interior area
- Total structure area: 2,860
- Total interior livable area: 2,860 sqft
- Finished area above ground: 2,860
- Finished area below ground: 0
Property
Parking
- Parking features: Attached, Garage Door Opener
- Has attached garage: Yes
Features
- Levels: Two
- Patio & porch: Deck
- Fencing: Fenced
Lot
- Size: 0.54 Acres
- Features: Corner Lot, Sidewalk
Details
- Additional structures: Shed(s)
- Parcel number: R2381
- Special conditions: Standard,Arm's Length
Construction
Type & style
- Home type: SingleFamily
- Property subtype: Single Family Residence, Residential
Materials
- Frame
- Roof: Composition
Condition
- Year built: 1979
Utilities & green energy
- Water: Public
Community & neighborhood
Location
- Region: Winchester
- Subdivision: Winchester
Price history
| Date | Event | Price |
|---|---|---|
| 11/6/2024 | Sold | -- |
Source: | ||
| 10/20/2024 | Pending sale | $305,000$107/sqft |
Source: | ||
| 10/4/2024 | Price change | $305,000-3.2%$107/sqft |
Source: | ||
| 9/22/2024 | Price change | $315,000-1.5%$110/sqft |
Source: | ||
| 9/15/2024 | Listed for sale | $319,9000%$112/sqft |
Source: | ||
Public tax history
| Year | Property taxes | Tax assessment |
|---|---|---|
| 2025 | -- | $35,040 +19.5% |
| 2024 | -- | $29,317 +8.5% |
| 2023 | -- | $27,014 +12.4% |
Find assessor info on the county website
Neighborhood: 66097
Nearby schools
GreatSchools rating
- 4/10Jefferson County North Elem/Middle SchoolGrades: PK-8Distance: 7.1 mi
- 5/10Jefferson Co North High SchoolGrades: 9-12Distance: 0.4 mi
Schools provided by the listing agent
- Elementary: Jefferson Co No Elementary School/USD 339
- Middle: Jefferson Co No Middle School/USD339
- High: Jefferson Co North High School/USD 339
Source: Sunflower AOR. This data may not be complete. We recommend contacting the local school district to confirm school assignments for this home.

