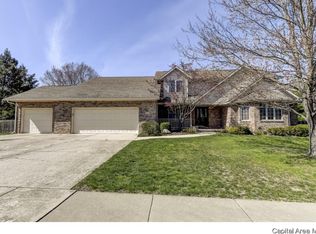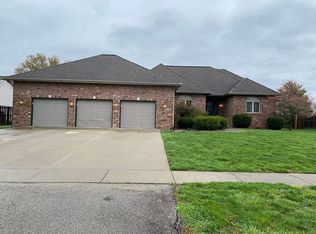Sold for $360,000
$360,000
210 Oak Hill Rd, Rochester, IL 62563
4beds
2,936sqft
Single Family Residence, Residential
Built in 2001
0.34 Acres Lot
$387,700 Zestimate®
$123/sqft
$2,752 Estimated rent
Home value
$387,700
Estimated sales range
Not available
$2,752/mo
Zestimate® history
Loading...
Owner options
Explore your selling options
What's special
Well maintained and cared for Rochester family home by its original owners in popular Maplehurst Estates. Modern layout and manicured lawn. Trek deck off of eat-in kitchen, partially fenced yard with garden/storage shed. This home has plenty of storage and is in a great school district. Move right in or come put your print on it!
Zillow last checked: 8 hours ago
Listing updated: July 30, 2024 at 01:23pm
Listed by:
John P Kniery johnknieryhomes@gmail.com,
Sangamon Property Group, LLC
Bought with:
Seth A Goodman, 475126097
ME Realty
Source: RMLS Alliance,MLS#: CA1029936 Originating MLS: Capital Area Association of Realtors
Originating MLS: Capital Area Association of Realtors

Facts & features
Interior
Bedrooms & bathrooms
- Bedrooms: 4
- Bathrooms: 3
- Full bathrooms: 2
- 1/2 bathrooms: 1
Bedroom 1
- Level: Main
- Dimensions: 15ft 1in x 17ft 4in
Bedroom 2
- Level: Main
- Dimensions: 12ft 0in x 14ft 4in
Bedroom 3
- Level: Main
- Dimensions: 11ft 6in x 14ft 4in
Bedroom 4
- Level: Lower
- Dimensions: 15ft 11in x 15ft 1in
Other
- Level: Main
- Dimensions: 11ft 9in x 14ft 8in
Other
- Area: 808
Additional room
- Description: entry
- Level: Main
- Dimensions: 7ft 1in x 11ft 9in
Additional room 2
- Description: mudroom hall
- Level: Main
- Dimensions: 12ft 3in x 7ft 3in
Family room
- Level: Lower
- Dimensions: 15ft 7in x 24ft 9in
Kitchen
- Level: Main
- Dimensions: 21ft 2in x 13ft 0in
Laundry
- Level: Main
- Dimensions: 8ft 7in x 6ft 0in
Living room
- Level: Main
- Dimensions: 16ft 4in x 19ft 7in
Main level
- Area: 2128
Heating
- Forced Air, Space Heater
Cooling
- Central Air
Appliances
- Included: Dishwasher, Disposal, Microwave, Range, Refrigerator, Washer, Dryer, Gas Water Heater
Features
- Vaulted Ceiling(s), Solid Surface Counter, Ceiling Fan(s)
- Basement: Crawl Space
Interior area
- Total structure area: 2,128
- Total interior livable area: 2,936 sqft
Property
Parking
- Total spaces: 3
- Parking features: Attached, Paved, Oversized
- Attached garage spaces: 3
Accessibility
- Accessibility features: Accessible Doors, Accessible Hallway(s)
Features
- Patio & porch: Porch
- Spa features: Bath
Lot
- Size: 0.34 Acres
- Dimensions: 100 x 150
- Features: Level
Details
- Additional structures: Shed(s)
- Parcel number: 2317.0427006
Construction
Type & style
- Home type: SingleFamily
- Architectural style: Ranch
- Property subtype: Single Family Residence, Residential
Materials
- Frame, Brick, Vinyl Siding
- Foundation: Concrete Perimeter
- Roof: Shingle
Condition
- New construction: No
- Year built: 2001
Utilities & green energy
- Sewer: Public Sewer
- Water: Public
Community & neighborhood
Security
- Security features: Security System
Location
- Region: Rochester
- Subdivision: Maplehurst
Other
Other facts
- Road surface type: Paved
Price history
| Date | Event | Price |
|---|---|---|
| 7/29/2024 | Sold | $360,000-2.7%$123/sqft |
Source: | ||
| 7/10/2024 | Pending sale | $369,900$126/sqft |
Source: | ||
| 7/3/2024 | Price change | $369,900-2.7%$126/sqft |
Source: | ||
| 6/21/2024 | Listed for sale | $380,000+8.6%$129/sqft |
Source: | ||
| 4/25/2024 | Listing removed | -- |
Source: Owner Report a problem | ||
Public tax history
| Year | Property taxes | Tax assessment |
|---|---|---|
| 2024 | $5,540 +2.5% | $89,189 +5.3% |
| 2023 | $5,403 +4.6% | $84,716 +5.6% |
| 2022 | $5,168 +4.7% | $80,216 +4.2% |
Find assessor info on the county website
Neighborhood: 62563
Nearby schools
GreatSchools rating
- NARochester Elementary Ec-1 SchoolGrades: PK-1Distance: 0.7 mi
- 6/10Rochester Jr High SchoolGrades: 7-8Distance: 1.2 mi
- 8/10Rochester High SchoolGrades: 9-12Distance: 1.1 mi
Get pre-qualified for a loan
At Zillow Home Loans, we can pre-qualify you in as little as 5 minutes with no impact to your credit score.An equal housing lender. NMLS #10287.

