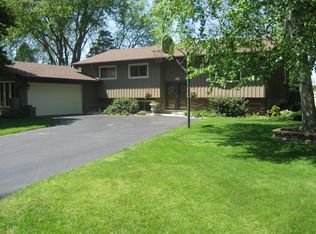Closed
$401,000
210 Northwood DRIVE, Racine, WI 53402
5beds
2,528sqft
Single Family Residence
Built in 1972
0.31 Acres Lot
$418,400 Zestimate®
$159/sqft
$2,543 Estimated rent
Home value
$418,400
$364,000 - $481,000
$2,543/mo
Zestimate® history
Loading...
Owner options
Explore your selling options
What's special
Welcome to your new home! This stunning 5-bedroom, 2-bathroom residence is nestled in Caledonia, ready for you and your family to create lasting memories. You'll love the fully finished lower level with a walk out to the backyard, and the expansive deck perfect for entertaining guests. The fenced yard provides privacy, while ample parking is an added bonus. The location is ideal, offering the seclusion of no neighbors behind you and easy access to walking trails that lead to the lake. With a newer roof, windows, and water heater, there's little left to do except move in and enjoy!
Zillow last checked: 8 hours ago
Listing updated: May 14, 2025 at 10:33am
Listed by:
Adam Pischke 262-939-5822,
ReBelle Realty
Bought with:
Robert Wernette
Source: WIREX MLS,MLS#: 1913142 Originating MLS: Metro MLS
Originating MLS: Metro MLS
Facts & features
Interior
Bedrooms & bathrooms
- Bedrooms: 5
- Bathrooms: 2
- Full bathrooms: 2
Primary bedroom
- Level: Upper
- Area: 156
- Dimensions: 13 x 12
Bedroom 2
- Level: Upper
- Area: 132
- Dimensions: 12 x 11
Bedroom 3
- Level: Upper
- Area: 110
- Dimensions: 11 x 10
Bedroom 4
- Level: Lower
- Area: 195
- Dimensions: 15 x 13
Bedroom 5
- Level: Lower
- Area: 156
- Dimensions: 13 x 12
Bathroom
- Features: Shower on Lower, Ceramic Tile, Dual Entry Off Master Bedroom, Master Bedroom Bath: Tub/Shower Combo, Shower Stall
Dining room
- Level: Upper
- Area: 104
- Dimensions: 13 x 8
Family room
- Level: Lower
- Area: 336
- Dimensions: 14 x 24
Kitchen
- Level: Upper
- Area: 180
- Dimensions: 15 x 12
Living room
- Level: Upper
- Area: 255
- Dimensions: 15 x 17
Heating
- Natural Gas, Forced Air
Cooling
- Central Air
Appliances
- Included: Cooktop, Dishwasher, Disposal, Dryer, Microwave, Oven, Range, Refrigerator, Washer
Features
- High Speed Internet, Pantry, Cathedral/vaulted ceiling
- Basement: Finished,Full,Walk-Out Access
Interior area
- Total structure area: 2,528
- Total interior livable area: 2,528 sqft
- Finished area above ground: 1,410
- Finished area below ground: 1,118
Property
Parking
- Total spaces: 2.5
- Parking features: Garage Door Opener, Attached, 2 Car, 1 Space
- Attached garage spaces: 2.5
Features
- Levels: Bi-Level
- Patio & porch: Deck, Patio
- Fencing: Fenced Yard
Lot
- Size: 0.31 Acres
Details
- Parcel number: 104042321134000
- Zoning: res
- Special conditions: Arms Length
Construction
Type & style
- Home type: SingleFamily
- Architectural style: Contemporary
- Property subtype: Single Family Residence
Materials
- Aluminum/Steel, Aluminum Siding, Vinyl Siding, Wood Siding
Condition
- 21+ Years
- New construction: No
- Year built: 1972
Utilities & green energy
- Sewer: Public Sewer
- Water: Public
Community & neighborhood
Location
- Region: Racine
- Municipality: Caledonia
Price history
| Date | Event | Price |
|---|---|---|
| 5/13/2025 | Sold | $401,000+2.8%$159/sqft |
Source: | ||
| 4/14/2025 | Pending sale | $389,900$154/sqft |
Source: | ||
| 4/10/2025 | Listed for sale | $389,900+106.3%$154/sqft |
Source: | ||
| 4/14/2008 | Sold | $189,000$75/sqft |
Source: Public Record Report a problem | ||
Public tax history
| Year | Property taxes | Tax assessment |
|---|---|---|
| 2024 | $4,591 +1.1% | $301,900 +7% |
| 2023 | $4,540 +8.5% | $282,200 +4.7% |
| 2022 | $4,183 -3.3% | $269,500 +6.1% |
Find assessor info on the county website
Neighborhood: 53402
Nearby schools
GreatSchools rating
- 6/10O Brown Elementary SchoolGrades: PK-5Distance: 1.4 mi
- 1/10Jerstad-Agerholm Elementary SchoolGrades: PK-8Distance: 2.1 mi
- 3/10Horlick High SchoolGrades: 9-12Distance: 3.5 mi
Schools provided by the listing agent
- District: Racine
Source: WIREX MLS. This data may not be complete. We recommend contacting the local school district to confirm school assignments for this home.
Get pre-qualified for a loan
At Zillow Home Loans, we can pre-qualify you in as little as 5 minutes with no impact to your credit score.An equal housing lender. NMLS #10287.
Sell with ease on Zillow
Get a Zillow Showcase℠ listing at no additional cost and you could sell for —faster.
$418,400
2% more+$8,368
With Zillow Showcase(estimated)$426,768
