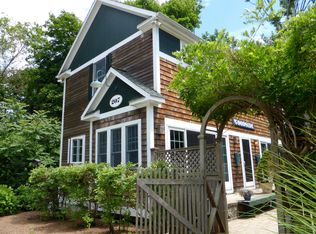Sold for $935,000 on 10/16/24
$935,000
210 Neck Road, Madison, CT 06443
4beds
2,184sqft
Single Family Residence
Built in 1880
0.74 Acres Lot
$991,500 Zestimate®
$428/sqft
$3,722 Estimated rent
Home value
$991,500
$873,000 - $1.12M
$3,722/mo
Zestimate® history
Loading...
Owner options
Explore your selling options
What's special
Desirable location south of Rte. 1. This registered C.1878 home sits on .74 acres offers a main house w/ 4 bedrooms & 2.5 baths & a separate barn offering 1 bedroom rental, in-law or au pair opportunity. What sets this antique apart is how sunny, open & bright it is. Charming foyer welcomes you into the main home with a gracious living room w/ custom built-ins & wood burning fireplace. Kitchen is cheerful with white cabinetry & washer and dryer conveniently located within. Dining room generous in size, leads to the beautiful sun room recently updated w/ floor to ceiling glass & new tiled floor overlooking the beautifully landscaped yard with kidney shaped pool & blue stone surround. The classic, turned staircase leads to the 2nd level with four bedrooms and two fully renovated bathrooms. Numerous updates include: all new Anderson windows, new hot water heater and oil burning furnace, new A/C compressor, newly installed recessed lighting & a Ct Basement system. Built in 2017 - the architecturally pleasing barn offers privacy with a detached apartment of one bedroom, full bath, full kitchen giving a whole separate dimension to this property. Location is enviable- removed from the hustle and bustle of the everyday world, yet convenient to restaurants, commuter routes, shops and beaches. For those looking for year round residence or vacation home this Madison home is perfect for you. Just under a 2 hour commute to either New York or Boston.
Zillow last checked: 8 hours ago
Listing updated: October 16, 2024 at 10:16am
Listed by:
Sue M. Knapp 203-824-4452,
William Pitt Sotheby's Int'l 203-453-2533,
Amy Kirst 203-641-6000,
William Pitt Sotheby's Int'l
Bought with:
Jackie Christman, RES.0830244
William Raveis Real Estate
Source: Smart MLS,MLS#: 24037948
Facts & features
Interior
Bedrooms & bathrooms
- Bedrooms: 4
- Bathrooms: 3
- Full bathrooms: 2
- 1/2 bathrooms: 1
Primary bedroom
- Features: Full Bath, Hardwood Floor
- Level: Upper
- Area: 210 Square Feet
- Dimensions: 15 x 14
Bedroom
- Features: Hardwood Floor
- Level: Upper
- Area: 150 Square Feet
- Dimensions: 10 x 15
Bedroom
- Features: Hardwood Floor
- Level: Upper
- Area: 144 Square Feet
- Dimensions: 9 x 16
Bedroom
- Features: Hardwood Floor
- Level: Upper
- Area: 100 Square Feet
- Dimensions: 10 x 10
Dining room
- Features: Hardwood Floor
- Level: Main
- Area: 266 Square Feet
- Dimensions: 14 x 19
Kitchen
- Level: Main
- Area: 225 Square Feet
- Dimensions: 15 x 15
Living room
- Features: Built-in Features, Fireplace, Hardwood Floor
- Level: Main
- Area: 418 Square Feet
- Dimensions: 19 x 22
Sun room
- Features: Remodeled, Sliders, Tile Floor
- Level: Main
- Area: 420 Square Feet
- Dimensions: 20 x 21
Heating
- Forced Air, Oil
Cooling
- Central Air
Appliances
- Included: Oven/Range, Microwave, Refrigerator, Dishwasher, Washer, Dryer, Electric Water Heater
- Laundry: Main Level
Features
- In-Law Floorplan
- Windows: Thermopane Windows
- Basement: Partial,Unfinished,Storage Space,Interior Entry
- Attic: Access Via Hatch
- Number of fireplaces: 1
Interior area
- Total structure area: 2,184
- Total interior livable area: 2,184 sqft
- Finished area above ground: 2,184
Property
Parking
- Total spaces: 3
- Parking features: Carport, Detached, Off Street, Unpaved
- Garage spaces: 1
- Has carport: Yes
Features
- Patio & porch: Patio
- Has private pool: Yes
- Pool features: Gunite, In Ground
Lot
- Size: 0.74 Acres
- Features: Few Trees, Wooded
Details
- Additional structures: Shed(s), Guest House
- Parcel number: 1153617
- Zoning: R-3
Construction
Type & style
- Home type: SingleFamily
- Architectural style: Colonial
- Property subtype: Single Family Residence
Materials
- Clapboard
- Foundation: Concrete Perimeter
- Roof: Asphalt
Condition
- New construction: No
- Year built: 1880
Utilities & green energy
- Sewer: Septic Tank
- Water: Public
- Utilities for property: Cable Available
Green energy
- Energy efficient items: Windows
Community & neighborhood
Location
- Region: Madison
Price history
| Date | Event | Price |
|---|---|---|
| 10/16/2024 | Sold | $935,000$428/sqft |
Source: | ||
| 9/5/2024 | Price change | $935,000-6%$428/sqft |
Source: | ||
| 8/12/2024 | Listed for sale | $995,000+117.5%$456/sqft |
Source: | ||
| 11/7/2019 | Listing removed | $2,000$1/sqft |
Source: William Pitt Sotheby's International Realty #170247642 Report a problem | ||
| 10/25/2019 | Listed for rent | $2,000$1/sqft |
Source: William Pitt Sotheby's International Realty #170247642 Report a problem | ||
Public tax history
| Year | Property taxes | Tax assessment |
|---|---|---|
| 2025 | $13,205 +2% | $588,700 |
| 2024 | $12,951 +5.2% | $588,700 +43.3% |
| 2023 | $12,315 +2.4% | $410,900 +0.5% |
Find assessor info on the county website
Neighborhood: 06443
Nearby schools
GreatSchools rating
- 10/10J. Milton Jeffrey Elementary SchoolGrades: K-3Distance: 2.1 mi
- 9/10Walter C. Polson Upper Middle SchoolGrades: 6-8Distance: 2 mi
- 10/10Daniel Hand High SchoolGrades: 9-12Distance: 1.9 mi
Schools provided by the listing agent
- High: Daniel Hand
Source: Smart MLS. This data may not be complete. We recommend contacting the local school district to confirm school assignments for this home.

Get pre-qualified for a loan
At Zillow Home Loans, we can pre-qualify you in as little as 5 minutes with no impact to your credit score.An equal housing lender. NMLS #10287.
Sell for more on Zillow
Get a free Zillow Showcase℠ listing and you could sell for .
$991,500
2% more+ $19,830
With Zillow Showcase(estimated)
$1,011,330