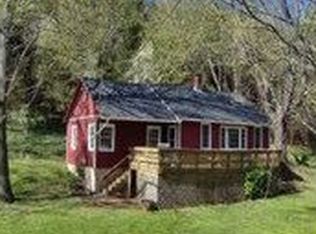Sold for $716,000
$716,000
210 Nassau Rd #&-148, Fincastle, VA 24090
5beds
3,026sqft
Single Family Residence
Built in 1904
25.18 Acres Lot
$721,200 Zestimate®
$237/sqft
$2,920 Estimated rent
Home value
$721,200
Estimated sales range
Not available
$2,920/mo
Zestimate® history
Loading...
Owner options
Explore your selling options
What's special
Historic 1904 farm house with addition and charm, coupled with a brick ranch (currently a rental property) located three minutes from the Brughs Mill Exit in Fincastle-on 22.18 acres. Multiple outbuildings. Both homes on separate well and septic. Addressed via Botetourt County as 210 Nassau Rd & 148 Nassau Rd. Farm house has over 3,000 square feet and offers five bedrooms, two full baths and one half bath. The vinyl ranch (on the same parcel of land) was built in 1991 and has 1,416 square feet and features 2 bedrooms and 2 full baths. The ranch currently rents for $1,250 per month (month to month). Private Rd. off Ammen Rd. and beautiful setting and vistas. Convenient to I-81 yet private and secluded. Detailed updates Public Remarks Continued: on farm house upon inquiry. Drone video available.
Private Remarks Continued: None of the personal items on the property convey unless by contract or bill of sale. You will likely be welcomed by farmhouse cats upon arrival. Please do not let outside cats in the property. Two indoor cats will scatter, and are being moved to their new home. Contact Listing agent for assistance if needed. Caretaker living part-time at the property so contact listing agent for appointment on main farmhouse. 148 Nassau Rd. Is tenant occupied by the same tenant for the last six-years. Rent is $1250 and they prefer their privacy. Tenant is part caretaker of part of the property. Arrangement can be made with plenty of notice to see this dwelling - but, only by appointment.
Zillow last checked: 8 hours ago
Listing updated: November 17, 2025 at 02:25am
Listed by:
ROBERT S HARTMAN 540-537-1005,
REALSTAR, REALTORS(r) LLC
Bought with:
SHANNON HINES, 0225197656
WAINWRIGHT & CO., REALTORS(r)
Source: RVAR,MLS#: 914355
Facts & features
Interior
Bedrooms & bathrooms
- Bedrooms: 5
- Bathrooms: 3
- Full bathrooms: 2
- 1/2 bathrooms: 1
Primary bedroom
- Level: U
Bedroom 2
- Level: E
Bedroom 3
- Level: U
Bedroom 4
- Level: U
Bedroom 5
- Level: E
Other
- Level: E
Den
- Level: E
Dining area
- Level: E
Kitchen
- Level: E
Laundry
- Level: E
Living room
- Level: E
Sun room
- Level: E
Heating
- Heat Pump Electric
Cooling
- Has cooling: Yes
Appliances
- Included: Dishwasher, Electric Range, Refrigerator
Features
- Flooring: Vinyl, Wood
- Has basement: No
- Number of fireplaces: 1
Interior area
- Total structure area: 3,026
- Total interior livable area: 3,026 sqft
- Finished area above ground: 3,026
Property
Features
- Levels: Two
- Stories: 2
- Patio & porch: Deck, Front Porch, Side Porch
- Exterior features: Sunroom
- Has view: Yes
- Waterfront features: Stream
Lot
- Size: 25.18 Acres
Details
- Parcel number: 7497
Construction
Type & style
- Home type: SingleFamily
- Property subtype: Single Family Residence
Materials
- Vinyl, Wood
Condition
- Completed
- Year built: 1904
Utilities & green energy
- Electric: 0 Phase
- Water: Well
- Utilities for property: Cable
Community & neighborhood
Location
- Region: Fincastle
- Subdivision: N/A
Price history
| Date | Event | Price |
|---|---|---|
| 11/17/2025 | Sold | $716,000-4.5%$237/sqft |
Source: | ||
| 9/2/2025 | Pending sale | $749,950$248/sqft |
Source: | ||
| 2/21/2025 | Listed for sale | $749,950$248/sqft |
Source: | ||
Public tax history
Tax history is unavailable.
Neighborhood: 24090
Nearby schools
GreatSchools rating
- 6/10Troutville Elementary SchoolGrades: PK-5Distance: 1.7 mi
- 6/10Read Mountain Middle SchoolGrades: 6-8Distance: 7.8 mi
- 7/10Lord Botetourt High SchoolGrades: 9-12Distance: 5.3 mi
Schools provided by the listing agent
- Elementary: Troutville
- Middle: Read Mountain
- High: Lord Botetourt
Source: RVAR. This data may not be complete. We recommend contacting the local school district to confirm school assignments for this home.
Get pre-qualified for a loan
At Zillow Home Loans, we can pre-qualify you in as little as 5 minutes with no impact to your credit score.An equal housing lender. NMLS #10287.
Sell with ease on Zillow
Get a Zillow Showcase℠ listing at no additional cost and you could sell for —faster.
$721,200
2% more+$14,424
With Zillow Showcase(estimated)$735,624

