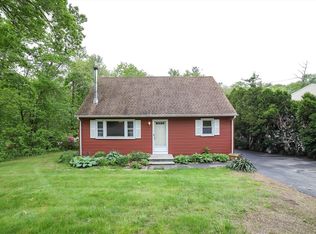Sold for $640,000
$640,000
210 Nashua Rd, Billerica, MA 01821
3beds
1,600sqft
Single Family Residence
Built in 1950
10,206 Square Feet Lot
$649,000 Zestimate®
$400/sqft
$3,424 Estimated rent
Home value
$649,000
$597,000 - $707,000
$3,424/mo
Zestimate® history
Loading...
Owner options
Explore your selling options
What's special
Just what you were looking for! Comfortable living space with an eat in stainless applianced kitchen, 3 generous bedrooms, including an en suite main bedroom with new floors, large living and/or dining room whatever works for you, a finished lower level with family room and laundry room. Upon entering from the welcoming front porch, you'll be surrounded by natural light accentuating the beautiful hardwood floors, crown molding and recessed lighting. When it's time to relax outside, the spacious back deck and fenced in backyard are perfect for entertaining and in the warmer months are ideal for a BBQ while everyone enjoys the new above ground pool. With a 2018 heating system, new paint inside & outside porch/deck, new flooring in the lower level and main bedroom and central AC - there's nothing left to do! Stone walls & mature plantings complete the picture. Live easily close to commuting routes, parks and shopping. OH Fri. 11:30-1 Sat. and Sun 1-3! Time to come home for the holidays
Zillow last checked: 8 hours ago
Listing updated: December 02, 2024 at 10:38am
Listed by:
Dolores Granato 978-837-2127,
Barrett Sotheby's International Realty 978-369-6453,
Dolores Granato 978-837-2127
Bought with:
Giuliana Stanley
Berkshire Hathaway HomeServices Warren Residential
Source: MLS PIN,MLS#: 73307777
Facts & features
Interior
Bedrooms & bathrooms
- Bedrooms: 3
- Bathrooms: 2
- Full bathrooms: 2
Primary bedroom
- Features: Ceiling Fan(s), Flooring - Vinyl
- Level: Second
- Area: 208.8
- Dimensions: 18 x 11.6
Bedroom 2
- Features: Ceiling Fan(s), Flooring - Hardwood
- Level: Second
- Area: 136.8
- Dimensions: 12 x 11.4
Bedroom 3
- Features: Ceiling Fan(s), Flooring - Hardwood
- Level: Second
- Area: 96.8
- Dimensions: 11 x 8.8
Primary bathroom
- Features: Yes
Bathroom 1
- Features: Bathroom - Full, Bathroom - With Shower Stall, Flooring - Stone/Ceramic Tile, Countertops - Stone/Granite/Solid
- Level: First
- Area: 31.16
- Dimensions: 7.6 x 4.1
Bathroom 2
- Features: Bathroom - Half, Flooring - Vinyl
- Level: Second
- Area: 30.4
- Dimensions: 7.6 x 4
Dining room
- Features: Cathedral Ceiling(s), Flooring - Hardwood, Crown Molding
- Level: First
- Area: 193.2
- Dimensions: 16.1 x 12
Family room
- Features: Flooring - Vinyl, Window(s) - Bay/Bow/Box, Lighting - Overhead
- Level: Basement
- Area: 221.56
- Dimensions: 19.1 x 11.6
Kitchen
- Features: Ceiling Fan(s), Flooring - Stone/Ceramic Tile, Recessed Lighting, Stainless Steel Appliances, Gas Stove, Crown Molding
- Level: First
- Area: 160.6
- Dimensions: 14.6 x 11
Heating
- Baseboard, Natural Gas, Electric
Cooling
- Central Air
Appliances
- Included: Gas Water Heater, Range, Dishwasher, Microwave, Refrigerator, Washer, Dryer
- Laundry: In Basement
Features
- Flooring: Tile, Vinyl, Hardwood
- Basement: Partially Finished,Walk-Out Access,Interior Entry
- Has fireplace: No
Interior area
- Total structure area: 1,600
- Total interior livable area: 1,600 sqft
Property
Parking
- Total spaces: 4
- Parking features: Carport, Paved Drive, Off Street, Tandem, Paved
- Has carport: Yes
- Uncovered spaces: 4
Features
- Patio & porch: Porch, Deck
- Exterior features: Porch, Deck, Pool - Above Ground, Rain Gutters, Fenced Yard, Stone Wall
- Has private pool: Yes
- Pool features: Above Ground
- Fencing: Fenced/Enclosed,Fenced
Lot
- Size: 10,206 sqft
Details
- Parcel number: 374282
- Zoning: Res 1
Construction
Type & style
- Home type: SingleFamily
- Architectural style: Cape,Contemporary
- Property subtype: Single Family Residence
Materials
- Frame
- Foundation: Block
- Roof: Shingle
Condition
- Year built: 1950
Utilities & green energy
- Electric: Circuit Breakers
- Sewer: Public Sewer
- Water: Public
- Utilities for property: for Gas Range
Community & neighborhood
Community
- Community features: Shopping, Walk/Jog Trails, Golf, Highway Access
Location
- Region: Billerica
Other
Other facts
- Listing terms: Contract
- Road surface type: Paved
Price history
| Date | Event | Price |
|---|---|---|
| 12/2/2024 | Sold | $640,000+7.6%$400/sqft |
Source: MLS PIN #73307777 Report a problem | ||
| 11/6/2024 | Contingent | $595,000$372/sqft |
Source: MLS PIN #73307777 Report a problem | ||
| 10/30/2024 | Listed for sale | $595,000+8%$372/sqft |
Source: MLS PIN #73307777 Report a problem | ||
| 5/2/2022 | Sold | $551,000+12.5%$344/sqft |
Source: MLS PIN #72954441 Report a problem | ||
| 3/23/2022 | Pending sale | $489,900$306/sqft |
Source: | ||
Public tax history
| Year | Property taxes | Tax assessment |
|---|---|---|
| 2025 | $6,087 +9% | $535,400 +8.2% |
| 2024 | $5,586 +1.6% | $494,800 +6.8% |
| 2023 | $5,498 +10.7% | $463,200 +17.9% |
Find assessor info on the county website
Neighborhood: 01821
Nearby schools
GreatSchools rating
- 6/10Frederick J. Dutile Elementary SchoolGrades: K-4Distance: 1.5 mi
- 5/10Billerica Memorial High SchoolGrades: PK,8-12Distance: 1.9 mi
- 7/10Marshall Middle SchoolGrades: 5-7Distance: 2.5 mi
Get a cash offer in 3 minutes
Find out how much your home could sell for in as little as 3 minutes with a no-obligation cash offer.
Estimated market value$649,000
Get a cash offer in 3 minutes
Find out how much your home could sell for in as little as 3 minutes with a no-obligation cash offer.
Estimated market value
$649,000
