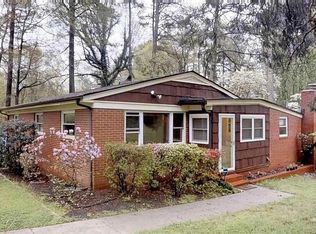Sold for $445,000
$445,000
210 Nancy Rhodes Dr, Durham, NC 27712
4beds
1,929sqft
Townhouse, Residential
Built in 1965
0.46 Acres Lot
$433,700 Zestimate®
$231/sqft
$2,101 Estimated rent
Home value
$433,700
$412,000 - $455,000
$2,101/mo
Zestimate® history
Loading...
Owner options
Explore your selling options
What's special
Must See!! Welcome Home to a perfect corner lot location, in Durham, minutes from Eno River Park and trails; within minutes of Duke, downtown Durham, Hillsborough and major highways! Beautifully renovated & move in ready modern 4 bedroom/3 full bath Split level floor home. The kitchen comes with NEW stainless-steel appliances (including a refrigerator). Extra bonus room in lower floor ready to be converted into a game room, at- home gym, or home movie theater; with endless opportunities. Throughout this home you will find hardwood floors, new luxury vinyl plank flooring, new wood trim, and fresh paint. Home has been completely renovated; new plumbing system, completely re-wired, new electrical panel, new heating and cooling system and air ducts, new water heater, new light fixtures, work performed by licensed professionals and inspected by Durham County Building Standards. Listing Agent is the managing owner of the LLC (seller). Please Note-Some Photos have been "Virtually Staged".
Zillow last checked: 8 hours ago
Listing updated: October 27, 2025 at 11:32pm
Listed by:
Anabel Hernandez 919-599-2074,
Coldwell Banker HPW
Bought with:
Rebecca S Ives, 252941
Inhabit Real Estate
Source: Doorify MLS,MLS#: 2526690
Facts & features
Interior
Bedrooms & bathrooms
- Bedrooms: 4
- Bathrooms: 3
- Full bathrooms: 3
Heating
- Electric, Forced Air
Cooling
- Central Air, Electric
Appliances
- Included: Dishwasher, Electric Cooktop, Electric Range, Electric Water Heater, ENERGY STAR Qualified Appliances, Range Hood, Refrigerator, Self Cleaning Oven
- Laundry: In Basement, Laundry Room
Features
- Bathtub Only, Bathtub/Shower Combination, Ceiling Fan(s), Granite Counters, Kitchen/Dining Room Combination, Shower Only, Tray Ceiling(s), Walk-In Shower
- Flooring: Hardwood, Vinyl, Tile
- Doors: Storm Door(s)
- Windows: Insulated Windows, Storm Window(s)
- Basement: Crawl Space, Exterior Entry, Finished, Heated, Interior Entry
- Has fireplace: No
Interior area
- Total structure area: 1,929
- Total interior livable area: 1,929 sqft
- Finished area above ground: 1,929
- Finished area below ground: 0
Property
Parking
- Parking features: Concrete, Driveway, Garage Faces Side, Parking Lot
Features
- Levels: Multi/Split
- Exterior features: Rain Gutters
- Fencing: Brick
- Has view: Yes
Lot
- Size: 0.46 Acres
- Dimensions: 201 x 100 x 201 x 100
- Features: Corner Lot, Open Lot
Details
- Additional structures: Shed(s), Storage
- Parcel number: 176447
- Special conditions: Seller Licensed Real Estate Professional
Construction
Type & style
- Home type: Townhouse
- Architectural style: Transitional
- Property subtype: Townhouse, Residential
- Attached to another structure: Yes
Materials
- Brick, Masonite, Wood Siding
- Foundation: Block
Condition
- New construction: No
- Year built: 1965
Utilities & green energy
- Sewer: Public Sewer
- Water: Public
Green energy
- Energy efficient items: Insulation, Lighting
- Water conservation: Low-Flow Fixtures
Community & neighborhood
Community
- Community features: Street Lights
Location
- Region: Durham
- Subdivision: Huckleberry Heights
HOA & financial
HOA
- Has HOA: No
- Services included: Unknown
Price history
| Date | Event | Price |
|---|---|---|
| 10/10/2023 | Sold | $445,000-2.2%$231/sqft |
Source: | ||
| 9/10/2023 | Contingent | $455,000$236/sqft |
Source: | ||
| 9/8/2023 | Price change | $455,000-2.2%$236/sqft |
Source: | ||
| 8/12/2023 | Listed for sale | $465,000+72.2%$241/sqft |
Source: | ||
| 5/27/2022 | Sold | $270,000+35%$140/sqft |
Source: | ||
Public tax history
| Year | Property taxes | Tax assessment |
|---|---|---|
| 2025 | $4,382 +24% | $442,088 +74.5% |
| 2024 | $3,533 +35.4% | $253,313 +27.2% |
| 2023 | $2,609 +2.3% | $199,196 |
Find assessor info on the county website
Neighborhood: 27712
Nearby schools
GreatSchools rating
- 3/10Hillandale ElementaryGrades: PK-5Distance: 2 mi
- 5/10Brogden MiddleGrades: 6-8Distance: 3.9 mi
- 3/10Riverside High SchoolGrades: 9-12Distance: 1.8 mi
Schools provided by the listing agent
- Elementary: Durham - Hillandale
- Middle: Durham - Brogden
- High: Durham - Riverside
Source: Doorify MLS. This data may not be complete. We recommend contacting the local school district to confirm school assignments for this home.
Get a cash offer in 3 minutes
Find out how much your home could sell for in as little as 3 minutes with a no-obligation cash offer.
Estimated market value$433,700
Get a cash offer in 3 minutes
Find out how much your home could sell for in as little as 3 minutes with a no-obligation cash offer.
Estimated market value
$433,700
