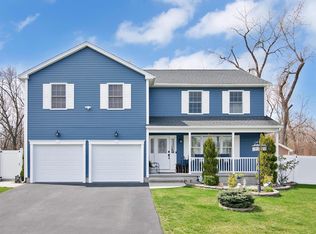This charming Colonial built in 2016 offers 2,328 square feet of comfortable living space with 4 spacious, carpeted bedrooms and 2.5 bathrooms. The first floor features stylish and durable ceramic tile flooring throughout. Unwind by the cozy gas fireplace in the inviting living room, and enjoy the flexibility of a formal dining room currently used as a second seating area. The kitchen is outfitted with sleek granite countertops, stainless steel appliances including your own wine fridge and a gas range, perfect for those weekend gatherings. Step outside to a beautifully landscaped, fenced-in backyard OASIS featuring a covered stone patio, fire pit, and shed - ideal for relaxing, hosting, or enjoying quiet evenings under the stars. So many upgrades to the back yard, you will never want to go inside! Located in a desirable neighborhood, you can enjoy the peace of a neighborhood setting with the convenience of city living. Don't miss this great opportunity to own a home on Naismith!
This property is off market, which means it's not currently listed for sale or rent on Zillow. This may be different from what's available on other websites or public sources.
