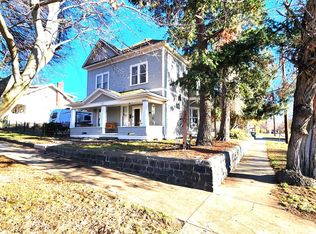Sold
$339,999
210 NW 7th St, Pendleton, OR 97801
3beds
2,344sqft
Residential, Single Family Residence
Built in 1918
5,227.2 Square Feet Lot
$342,300 Zestimate®
$145/sqft
$1,848 Estimated rent
Home value
$342,300
$305,000 - $383,000
$1,848/mo
Zestimate® history
Loading...
Owner options
Explore your selling options
What's special
Charming vintage home awaiting your memories. Unique style upstairs bedrooms, bath with jetted tub. Large living room, fireplace, formal dining w/builtin. Note new plumbing viewed in basement. Many new vintage appropriate light fixtures maintain style of home. New main floor bath/laundry combo. W/d included, it is both wash/dry. Freshly finished basement bedroom, bonus room and unfinished utility space for storage etc. Out building used as garden/shop could be converted back to garage. Large cement patio for relaxing, entertaining & your firepit. GREAT location close to down town, park, art center etc. Sharp, fresh paint and other work throughout.
Zillow last checked: 8 hours ago
Listing updated: June 18, 2025 at 08:03am
Listed by:
Vicki Dick 541-969-9441,
Coldwell Banker Farley Company
Bought with:
Dawn Blalack, 201209982
Keller Williams PDX Central
Source: RMLS (OR),MLS#: 207199892
Facts & features
Interior
Bedrooms & bathrooms
- Bedrooms: 3
- Bathrooms: 2
- Full bathrooms: 2
- Main level bathrooms: 1
Primary bedroom
- Features: Walkin Closet, Wood Floors
- Level: Upper
Bedroom 2
- Features: Wood Floors
- Level: Upper
Bedroom 3
- Features: Wallto Wall Carpet
- Level: Lower
Dining room
- Features: Builtin Features, Laminate Flooring
- Level: Main
Kitchen
- Features: Dishwasher, Disposal, Free Standing Range, Plumbed For Ice Maker
- Level: Main
Living room
- Features: Fireplace, Laminate Flooring
- Level: Main
Heating
- Forced Air, Fireplace(s)
Cooling
- Central Air
Appliances
- Included: Disposal, Free-Standing Gas Range, Plumbed For Ice Maker, Washer/Dryer, Dishwasher, Free-Standing Range, Electric Water Heater
- Laundry: Laundry Room
Features
- Built-in Features, Walk-In Closet(s), Tile
- Flooring: Laminate, Wood, Wall to Wall Carpet
- Windows: Wood Frames
- Basement: Partially Finished
- Number of fireplaces: 1
- Fireplace features: Wood Burning
Interior area
- Total structure area: 2,344
- Total interior livable area: 2,344 sqft
Property
Features
- Levels: Two
- Stories: 2
- Patio & porch: Patio
- Exterior features: Yard
Lot
- Size: 5,227 sqft
- Features: Level, Sprinkler, SqFt 5000 to 6999
Details
- Additional structures: Workshop
- Parcel number: 108065
- Zoning: R2
Construction
Type & style
- Home type: SingleFamily
- Architectural style: Farmhouse
- Property subtype: Residential, Single Family Residence
Materials
- Shingle Siding
- Foundation: Concrete Perimeter
- Roof: Composition
Condition
- Resale
- New construction: No
- Year built: 1918
Utilities & green energy
- Gas: Gas
- Sewer: Public Sewer
- Water: Public
Community & neighborhood
Location
- Region: Pendleton
- Subdivision: Lower N Hill.
Other
Other facts
- Listing terms: Cash,Conventional,FHA,VA Loan
- Road surface type: Paved
Price history
| Date | Event | Price |
|---|---|---|
| 6/18/2025 | Sold | $339,999$145/sqft |
Source: | ||
| 5/19/2025 | Pending sale | $339,999$145/sqft |
Source: | ||
| 5/13/2025 | Price change | $339,999-2.8%$145/sqft |
Source: | ||
| 4/15/2025 | Listed for sale | $349,900$149/sqft |
Source: | ||
Public tax history
| Year | Property taxes | Tax assessment |
|---|---|---|
| 2024 | $2,589 +5.4% | $139,810 +6.1% |
| 2022 | $2,457 +2.5% | $131,790 +3% |
| 2021 | $2,398 +3.5% | $127,960 +3% |
Find assessor info on the county website
Neighborhood: 97801
Nearby schools
GreatSchools rating
- NAPendleton Early Learning CenterGrades: PK-KDistance: 0.6 mi
- 5/10Sunridge Middle SchoolGrades: 6-8Distance: 1.6 mi
- 5/10Pendleton High SchoolGrades: 9-12Distance: 0.6 mi
Schools provided by the listing agent
- Elementary: Washington
- Middle: Sunridge
- High: Pendleton
Source: RMLS (OR). This data may not be complete. We recommend contacting the local school district to confirm school assignments for this home.

Get pre-qualified for a loan
At Zillow Home Loans, we can pre-qualify you in as little as 5 minutes with no impact to your credit score.An equal housing lender. NMLS #10287.
