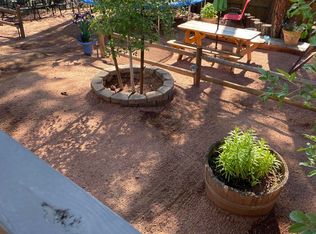Welcome home! This amazing split level home may look small from the front, but it is big inside! On the main level is your living room with beautiful fireplace and hardwood floors, dining room, kitchen with granite countertops and stainless-steel appliances, breakfast nook, powder room and large deck. Just a few steps up, you will enjoy your magnificent master bedroom with walk-in closet, shower, jetted tub, and your own access to the back deck. Downstairs features 2 guest bedrooms and a full bathroom with double sinks. In the walk-out basement there is plenty of space to entertain with a large family room, kitchenette, additional bedroom, laundry room and doors to the backyard. Outside in the fenced back yard is a covered patio, storage shed/tool shed, RV gate, and beautiful landscaping.
This property is off market, which means it's not currently listed for sale or rent on Zillow. This may be different from what's available on other websites or public sources.

