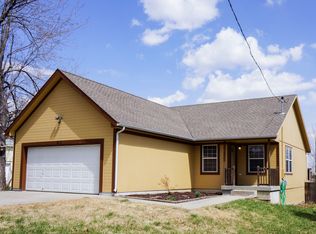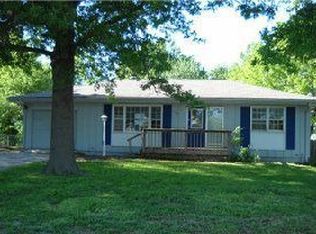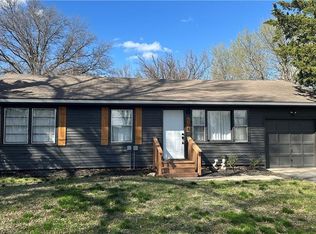Sold
Price Unknown
210 N Madison St, Spring Hill, KS 66083
2beds
1,066sqft
Single Family Residence
Built in 1850
0.28 Acres Lot
$252,300 Zestimate®
$--/sqft
$1,824 Estimated rent
Home value
$252,300
$235,000 - $270,000
$1,824/mo
Zestimate® history
Loading...
Owner options
Explore your selling options
What's special
This adorably remodeled 1850 home is nestled on a spacious corner lot in the heart of small-town Spring Hill. Featuring 2 bedrooms and 2 full bathrooms, it is overflowing with country charm, and features a full wrap-around porch—perfect for relaxing evenings and morning coffee. Inside, you’ll find a thoughtful blend of historic character and modern convenience. Every major system has been updated, including all new plumbing, new subfloors, luxury vinyl plank flooring, and new carpet in the bedrooms. The kitchen boasts granite countertops, painted cabinetry, and new stainless appliances, offering both style and function. This two-bedroom, two-bath home includes a main-floor bedroom and full bath, plus an upstairs suite with a private full bath. The living and dining areas are bright and inviting, accentuated by plantation shutters, a new front door, and fresh interior and exterior paint. Worried about dusty air in the country? Breathe easy with the ActivePure® Technology air scrubber system for enhanced indoor air quality. The updates continue outside with a new roof extending over the whole home, breezeway and connecting to the detached two-car garage—ideal for added storage or hobby space.
If you’ve been dreaming of small-town living without sacrificing modern amenities, this Spring Hill gem is the perfect blend of past and present.
Zillow last checked: 8 hours ago
Listing updated: June 24, 2025 at 01:35pm
Listing Provided by:
Emma Sammons 913-708-0158,
KW KANSAS CITY METRO
Bought with:
Mary Ann Vanderweide, SP00228535
RE/MAX Realty Suburban Inc
Source: Heartland MLS as distributed by MLS GRID,MLS#: 2548057
Facts & features
Interior
Bedrooms & bathrooms
- Bedrooms: 2
- Bathrooms: 2
- Full bathrooms: 2
Primary bedroom
- Features: Carpet, Ceiling Fan(s)
- Level: Main
- Area: 117 Square Feet
- Dimensions: 13 x 9
Bedroom 2
- Features: All Carpet
- Level: Second
- Area: 208 Square Feet
- Dimensions: 16 x 13
Primary bathroom
- Level: Main
- Area: 40 Square Feet
- Dimensions: 8 x 5
Bathroom 2
- Features: Linoleum
- Level: Second
- Area: 78 Square Feet
- Dimensions: 13 x 6
Hearth room
- Level: Main
- Area: 182 Square Feet
- Dimensions: 14 x 13
Kitchen
- Features: Linoleum
- Level: Main
- Area: 117 Square Feet
- Dimensions: 13 x 9
Laundry
- Features: Linoleum
- Level: Main
- Area: 78 Square Feet
- Dimensions: 13 x 6
Living room
- Level: Main
- Area: 169 Square Feet
- Dimensions: 13 x 13
Heating
- Natural Gas
Cooling
- Electric
Appliances
- Included: Dishwasher, Disposal, Refrigerator, Built-In Electric Oven
- Laundry: Main Level, Off The Kitchen
Features
- Painted Cabinets
- Flooring: Carpet, Laminate, Vinyl
- Doors: Storm Door(s)
- Windows: Window Coverings, Thermal Windows
- Basement: Cellar,Stone/Rock,Sump Pump
- Has fireplace: No
Interior area
- Total structure area: 1,066
- Total interior livable area: 1,066 sqft
- Finished area above ground: 1,066
- Finished area below ground: 0
Property
Parking
- Total spaces: 2
- Parking features: Detached, Garage Faces Side
- Garage spaces: 2
Features
- Patio & porch: Covered, Porch
- Exterior features: Sat Dish Allowed
- Fencing: Privacy,Wood
Lot
- Size: 0.28 Acres
- Features: City Limits, City Lot, Corner Lot
Details
- Additional structures: Garage(s)
- Parcel number: EP100000070006
Construction
Type & style
- Home type: SingleFamily
- Architectural style: Traditional
- Property subtype: Single Family Residence
Materials
- Frame, Wood Siding
- Roof: Composition
Condition
- Year built: 1850
Utilities & green energy
- Sewer: Public Sewer
- Water: Public
Community & neighborhood
Location
- Region: Spring Hill
- Subdivision: Spring Hill
Other
Other facts
- Listing terms: Cash,Conventional,FHA,USDA Loan,VA Loan
- Ownership: Private
- Road surface type: Paved
Price history
| Date | Event | Price |
|---|---|---|
| 6/24/2025 | Sold | -- |
Source: | ||
| 5/24/2025 | Pending sale | $250,000$235/sqft |
Source: | ||
| 5/17/2025 | Listed for sale | $250,000+19%$235/sqft |
Source: | ||
| 3/24/2022 | Sold | -- |
Source: | ||
| 2/21/2022 | Pending sale | $210,000$197/sqft |
Source: | ||
Public tax history
| Year | Property taxes | Tax assessment |
|---|---|---|
| 2024 | $3,047 -0.8% | $22,287 -1% |
| 2023 | $3,071 -2.9% | $22,506 -2.3% |
| 2022 | $3,161 | $23,046 +23.8% |
Find assessor info on the county website
Neighborhood: 66083
Nearby schools
GreatSchools rating
- 5/10Spring Hill Elementary SchoolGrades: PK-5Distance: 0.4 mi
- 6/10Spring Hill Middle SchoolGrades: 6-8Distance: 0.6 mi
- 7/10Spring Hill High SchoolGrades: 9-12Distance: 2.5 mi
Schools provided by the listing agent
- Elementary: Spring Hill
- Middle: Spring Hill
- High: Spring Hill
Source: Heartland MLS as distributed by MLS GRID. This data may not be complete. We recommend contacting the local school district to confirm school assignments for this home.
Get a cash offer in 3 minutes
Find out how much your home could sell for in as little as 3 minutes with a no-obligation cash offer.
Estimated market value$252,300
Get a cash offer in 3 minutes
Find out how much your home could sell for in as little as 3 minutes with a no-obligation cash offer.
Estimated market value
$252,300


