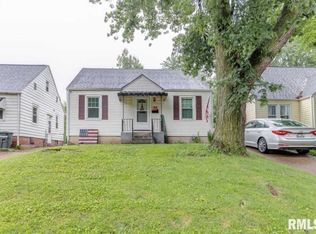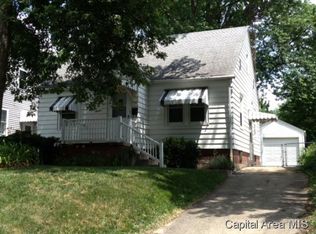Move right in to this 3BR 2BA home! Two bedrooms on the main floor and one on the upper. Lots of storage throughout! Warm, eat-in kitchen. Hardwood on main and upper floors. One finished bonus room in basement with a full bath just added in 2012. 1-car detached garage, mostly fenced back yard! So many updates, you won't need to take care of a thing: roof 2016, HVAC 2013, driveway and front steps 2017, gutters 2018, kitchen appliances less than 5 years old, newer windows, updated main bath, electrical upgraded to 200 amp.
This property is off market, which means it's not currently listed for sale or rent on Zillow. This may be different from what's available on other websites or public sources.


