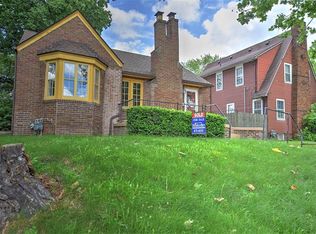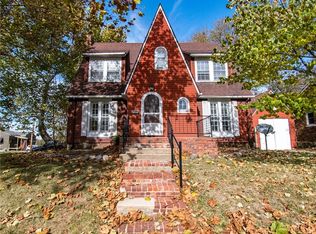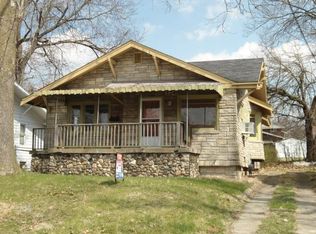What a find freshly painted and newly carpeted. Cozy brick 3 bedroom home within a softball throw of Millikin University. Open the door to the nice sized living room with romantic wood burning fireplace, formal dining room and efficient remodeled kitchen. Updated main floor bath. One huge and one nice sized bedroom on main level. 3rd bedroom and sitting area in upper level. Clean, freshly painted full basement with functional half bath. Home has been student rental in the past. 211 N Home Ave is an empty lot across the street from this subject property and is to be included in the combination sale of both parcels.
This property is off market, which means it's not currently listed for sale or rent on Zillow. This may be different from what's available on other websites or public sources.


