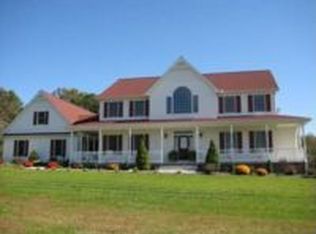Welcome to 210 N Hoernerstown Rd-a stunning 4.27 acre Farmette that has been named "The Old Log Home" by Edith M. Smith Wert in her book called, "A History of Hoernerstown". The rich history of this home and land dates back to 1810 and has been part of the current sellers family for 80 years! So many stories and memories fill this property and as the years went on changes were made to the physical structure. Currently "The Old Log Home" boasts over 3,600 sq feet which includes the most recent addition of a 2-story 30x30 addition. This addition allowed the current owners to add 2-story windows in the great room with views for days overlooking their land. In this room you will also notice a spiral staircase leading you to a library which is also off of the primary bedroom suite. Through the great room, you are greeted by the original log structure in the cozy family room. The logs were only discovered as vinyl siding and then German siding was removed, revealing the stunning hand-hewn logs and chinking. As you enter into the kitchen, you enter into the original structure. The 2 rooms off of the kitchen were the original living and dining rooms which are now being used for the seller's goat milk soap business and storage. The current dining room sits in the original porch of the home, which has since been enclosed and purposefully designed with a wall of windows to give you the most stunning daylight as you eat and entertain. Upstairs you will find the original 3 bedrooms, attic access, and a full bathroom that has recently received a cosmetic update. Across from the bathroom is the Primary bedroom suite which was added as part of the larger 30x30 addition and includes a walk-in-closet and a generous sized primary bathroom and not to mention more hand-hewn exposed logs giving the bedroom added texture and warmth throughout! Over the years the sellers have enjoyed owning many pets on the property including chickens, ducks, turkeys, rabbits, dairy goats, and more. This property truly is one of a kind. Schedule a time to see it today and imagine what life would be like living on this beautiful farmette!
This property is off market, which means it's not currently listed for sale or rent on Zillow. This may be different from what's available on other websites or public sources.
