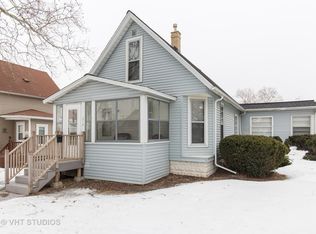Closed
$182,000
210 N Hadsall St, Genoa, IL 60135
2beds
1,243sqft
Single Family Residence
Built in 1904
7,784.17 Square Feet Lot
$190,600 Zestimate®
$146/sqft
$1,610 Estimated rent
Home value
$190,600
$151,000 - $242,000
$1,610/mo
Zestimate® history
Loading...
Owner options
Explore your selling options
What's special
Settle into this cozy Cape Cod 2-bedroom home, packed with charm! The interior boasts beautiful hardwood floors, spacious bedrooms, generously sized living room, and a bonus room that could easily serve as an office, playroom, or dining area with modern built-in shelves. The kitchen has a nostalgic retro vibe fully equipped with all appliances featuring ceramic tile flooring and table space for casual dining. For those who need extra space for hobbies or storage, the attached 1-car garage and a massive 22x42 3-car garage with alley access, has you covered. Cute back patio, large yard, and partially finished basement offer more to enjoy! New Furnace, new carpet, fresh paint, new welcoming front door system...lots to love!
Zillow last checked: 8 hours ago
Listing updated: February 05, 2025 at 12:31pm
Listing courtesy of:
Melissa Sedevie 608-712-3198,
American Realty Illinois LLC
Bought with:
Hannah Miller
Siwy Real Estate, Inc.
Source: MRED as distributed by MLS GRID,MLS#: 12212928
Facts & features
Interior
Bedrooms & bathrooms
- Bedrooms: 2
- Bathrooms: 1
- Full bathrooms: 1
Primary bedroom
- Features: Flooring (Carpet)
- Level: Main
- Area: 297 Square Feet
- Dimensions: 11X27
Bedroom 2
- Features: Flooring (Carpet)
- Level: Main
- Area: 171 Square Feet
- Dimensions: 9X19
Kitchen
- Features: Kitchen (Eating Area-Table Space), Flooring (Ceramic Tile)
- Level: Main
- Area: 180 Square Feet
- Dimensions: 9X20
Laundry
- Level: Basement
- Area: 70 Square Feet
- Dimensions: 7X10
Living room
- Features: Flooring (Hardwood)
- Level: Main
- Area: 221 Square Feet
- Dimensions: 17X13
Office
- Features: Flooring (Hardwood)
- Level: Main
- Area: 91 Square Feet
- Dimensions: 7X13
Heating
- Natural Gas, Forced Air
Cooling
- Central Air
Appliances
- Included: Range, Dishwasher, Refrigerator
Features
- 1st Floor Bedroom, 1st Floor Full Bath
- Flooring: Hardwood
- Basement: Unfinished,Partial
- Attic: Interior Stair
Interior area
- Total structure area: 0
- Total interior livable area: 1,243 sqft
Property
Parking
- Total spaces: 4
- Parking features: Asphalt, Garage, On Site, Garage Owned, Attached, Detached
- Attached garage spaces: 4
Accessibility
- Accessibility features: No Disability Access
Features
- Stories: 1
- Patio & porch: Patio
Lot
- Size: 7,784 sqft
- Dimensions: 50X150
Details
- Additional structures: Second Garage
- Parcel number: 0319481005
- Special conditions: None
- Other equipment: Ceiling Fan(s)
Construction
Type & style
- Home type: SingleFamily
- Architectural style: Cape Cod,Ranch
- Property subtype: Single Family Residence
Materials
- Aluminum Siding
- Foundation: Block, Stone
- Roof: Asphalt
Condition
- New construction: No
- Year built: 1904
Utilities & green energy
- Sewer: Public Sewer
- Water: Public
Community & neighborhood
Security
- Security features: Carbon Monoxide Detector(s)
Location
- Region: Genoa
HOA & financial
HOA
- Services included: None
Other
Other facts
- Listing terms: FHA
- Ownership: Fee Simple
Price history
| Date | Event | Price |
|---|---|---|
| 2/5/2025 | Sold | $182,000-1.4%$146/sqft |
Source: | ||
| 12/17/2024 | Contingent | $184,500$148/sqft |
Source: | ||
| 11/19/2024 | Listed for sale | $184,500+23%$148/sqft |
Source: | ||
| 7/29/2022 | Sold | $150,000-3.2%$121/sqft |
Source: | ||
| 7/9/2022 | Pending sale | $154,900$125/sqft |
Source: | ||
Public tax history
| Year | Property taxes | Tax assessment |
|---|---|---|
| 2024 | $5,526 +1.7% | $68,048 +7.5% |
| 2023 | $5,433 +0.7% | $63,289 +16% |
| 2022 | $5,393 +5.8% | $54,581 +5.7% |
Find assessor info on the county website
Neighborhood: 60135
Nearby schools
GreatSchools rating
- 6/10Genoa Elementary SchoolGrades: 3-5Distance: 0.4 mi
- 7/10Genoa-Kingston Middle SchoolGrades: 6-8Distance: 0.9 mi
- 6/10Genoa-Kingston High SchoolGrades: 9-12Distance: 1.7 mi
Schools provided by the listing agent
- Elementary: Davenport Elementary School
- Middle: Genoa-Kingston Middle School
- High: Genoa-Kingston High School
- District: 424
Source: MRED as distributed by MLS GRID. This data may not be complete. We recommend contacting the local school district to confirm school assignments for this home.

Get pre-qualified for a loan
At Zillow Home Loans, we can pre-qualify you in as little as 5 minutes with no impact to your credit score.An equal housing lender. NMLS #10287.
