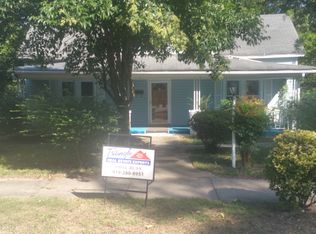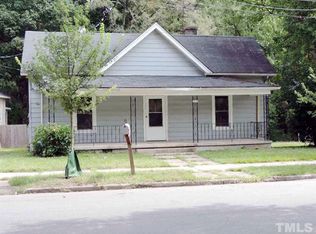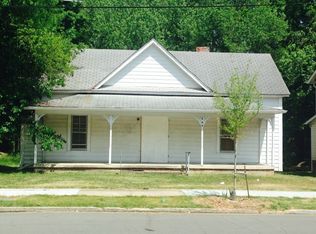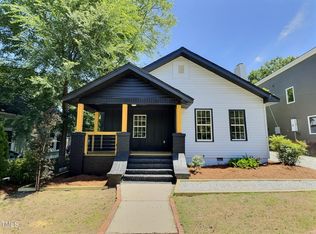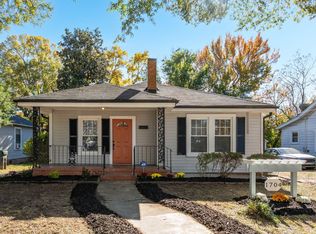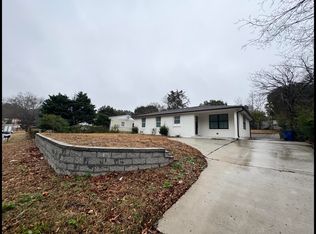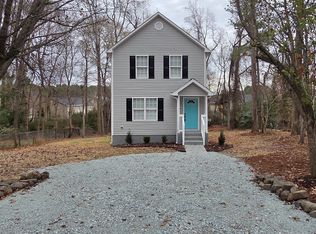This home is a renovation in progress. Owner is not interested in completing the project and is selling. Recent renovations include a new stucco foundation, a front porch touch-up, and the addition of a spacious back porch. The exterior boasts brand-new Hardie plank siding, a new roof, and updated soffits. Inside, the home features brand-new Sheetrock throughout. The electrical system has been upgraded, including the removal of knob-and-tube wiring (panel box installation still needed), and cast-iron pipes have been replaced with durable PVC. Enjoy the sleek new bathroom tile and a stylish kitchen backsplash that complements the updated windows, filling the space with natural light. This home is ready for its next chapter—make it yours today!
For sale
$375,000
210 N Driver St, Durham, NC 27703
2beds
2,261sqft
Est.:
Single Family Residence, Residential
Built in 1930
0.34 Acres Lot
$-- Zestimate®
$166/sqft
$-- HOA
What's special
Natural lightSleek new bathroom tileFront porch touch-upNew stucco foundationUpdated soffitsRemoval of knob-and-tube wiringUpdated windows
- 327 days |
- 263 |
- 4 |
Zillow last checked: 8 hours ago
Listing updated: February 18, 2025 at 06:52am
Listed by:
Joe DeLoach 919-980-1807,
Keller Williams Elite Realty,
Rob Baber 919-744-5828,
Keller Williams Elite Realty
Source: Doorify MLS,MLS#: 10071793
Tour with a local agent
Facts & features
Interior
Bedrooms & bathrooms
- Bedrooms: 2
- Bathrooms: 2
- Full bathrooms: 2
Heating
- None
Cooling
- None
Appliances
- Included: None
Features
- Flooring: Hardwood, None
- Basement: Crawl Space
Interior area
- Total structure area: 2,261
- Total interior livable area: 2,261 sqft
- Finished area above ground: 2,261
- Finished area below ground: 0
Property
Parking
- Total spaces: 2
- Parking features: Open
- Uncovered spaces: 2
Features
- Levels: Two
- Stories: 2
- Has view: Yes
Lot
- Size: 0.34 Acres
- Features: See Remarks
Details
- Parcel number: 112538
- Special conditions: Standard
Construction
Type & style
- Home type: SingleFamily
- Architectural style: Cape Cod
- Property subtype: Single Family Residence, Residential
Materials
- Wood Siding
- Foundation: Brick/Mortar
- Roof: Shingle
Condition
- New construction: No
- Year built: 1930
Utilities & green energy
- Sewer: Public Sewer
- Water: Public
Community & HOA
Community
- Subdivision: Not in a Subdivision
HOA
- Has HOA: No
Location
- Region: Durham
Financial & listing details
- Price per square foot: $166/sqft
- Tax assessed value: $305,272
- Annual tax amount: $3,141
- Date on market: 2/12/2025
Estimated market value
Not available
Estimated sales range
Not available
$1,571/mo
Price history
Price history
| Date | Event | Price |
|---|---|---|
| 2/12/2025 | Listed for sale | $375,000+10.3%$166/sqft |
Source: | ||
| 8/1/2024 | Sold | $340,000-4.2%$150/sqft |
Source: Public Record Report a problem | ||
| 12/3/2023 | Listing removed | -- |
Source: | ||
| 11/17/2023 | Listed for sale | $355,000+18.3%$157/sqft |
Source: | ||
| 6/24/2022 | Sold | $300,000$133/sqft |
Source: Public Record Report a problem | ||
Public tax history
Public tax history
| Year | Property taxes | Tax assessment |
|---|---|---|
| 2025 | $3,026 -3.7% | $305,272 +35.6% |
| 2024 | $3,141 +6.5% | $225,179 |
| 2023 | $2,950 +2.3% | $225,179 |
Find assessor info on the county website
BuyAbility℠ payment
Est. payment
$2,173/mo
Principal & interest
$1817
Property taxes
$225
Home insurance
$131
Climate risks
Neighborhood: Old East Durham
Nearby schools
GreatSchools rating
- 4/10Y E Smith ElementaryGrades: PK-5Distance: 0.3 mi
- 8/10Rogers-Herr MiddleGrades: 6-8Distance: 3.4 mi
- 1/10Southern School of Energy and SustainabilityGrades: 9-12Distance: 2.8 mi
Schools provided by the listing agent
- Elementary: Durham - Y E Smith
- Middle: Durham - Neal
- High: Durham - Southern
Source: Doorify MLS. This data may not be complete. We recommend contacting the local school district to confirm school assignments for this home.
- Loading
- Loading
