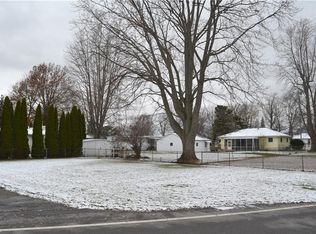Sold for $331,000
$331,000
210 N Christy Chapel Rd, Port Clinton, OH 43452
4beds
1,776sqft
Single Family Residence
Built in 1981
1.16 Acres Lot
$-- Zestimate®
$186/sqft
$2,458 Estimated rent
Home value
Not available
Estimated sales range
Not available
$2,458/mo
Zestimate® history
Loading...
Owner options
Explore your selling options
What's special
Move In Ready 4-bedroom Ranch Home, Perfectly Situated On 1.16 Acres.this Property Boasts A Spectacular Great Room, Complete With A Cozy Gas Furnace That Creates A Warm And Welcoming Atmosphere For Family Gatherings And Entertaining.flowing Directly From The Great Room Is A Spacious And Bright Sun Room.this Homes Layout Is Thoughtfully Designed, With The Kitchen And Dining Area Nearby.the 4 Well-appointed Bedrooms Provide Ample Space For Family And Guests.step Outside To The Large Backyard, Which Is Perfect For Outdoor Entertaining Or Simply Enjoying The Peaceful Surroundings. The Views Of The Marsh And Pond Create A Picturesque Backdrop For Gatherings Or Quiet Moments Of Reflection. The Marsh Is Teeming With Wildlife, Including Graceful Herons, Playful Turtles, And A Variety Of Other Birds.located Across The Street From The Stunning Shores Of Lake Erie, This Home Offers Easy Access To Beautiful Beaches, Recreational Activities, And Breathtaking Sunsets.
Zillow last checked: 8 hours ago
Listing updated: September 19, 2025 at 05:32am
Listed by:
Tara Overholser 602-561-3511 taraoverholser@gmail.com,
Century 21 Bolte Real Estate
Bought with:
Tara Overholser, 2024002484
Century 21 Bolte Real Estate
Source: Firelands MLS,MLS#: 20250146Originating MLS: Firelands MLS
Facts & features
Interior
Bedrooms & bathrooms
- Bedrooms: 4
- Bathrooms: 2
- Full bathrooms: 2
Primary bedroom
- Level: Main
- Area: 154
- Dimensions: 11 x 14
Bedroom 2
- Level: Main
- Area: 110
- Dimensions: 10 x 11
Bedroom 3
- Level: Main
- Area: 112
- Dimensions: 8 x 14
Bedroom 4
- Level: Main
- Area: 96
- Dimensions: 8 x 12
Bedroom 5
- Area: 0
- Dimensions: 0 x 0
Bathroom
- Level: Main
Bathroom 1
- Level: Main
Dining room
- Area: 0
- Dimensions: 0 x 0
Family room
- Area: 0
- Dimensions: 0 x 0
Kitchen
- Level: Main
- Area: 160
- Dimensions: 10 x 16
Living room
- Level: Main
- Area: 209
- Dimensions: 11 x 19
Heating
- Gas, Forced Air
Cooling
- Central Air
Appliances
- Included: Trash Compactor, Dishwasher, Freezer, Disposal, Microwave, Range, Refrigerator
- Laundry: Laundry Room
Features
- Ceiling Fan(s), Central Vacuum
- Windows: Storm Window(s)
- Basement: Crawl Space
- Has fireplace: Yes
- Fireplace features: Gas, Other
Interior area
- Total structure area: 1,776
- Total interior livable area: 1,776 sqft
Property
Parking
- Total spaces: 2
- Parking features: Detached, Garage Door Opener
- Garage spaces: 2
Features
- Levels: One
- Stories: 1
- Has view: Yes
- View description: Marsh
- Has water view: Yes
- Water view: Marsh
- Waterfront features: Marsh
Lot
- Size: 1.16 Acres
Details
- Parcel number: 0200777110273000
Construction
Type & style
- Home type: SingleFamily
- Property subtype: Single Family Residence
Materials
- Aluminum, Vinyl Siding
- Roof: Asphalt
Condition
- Year built: 1981
Utilities & green energy
- Electric: 200+ Amp Service, ON
- Gas: Columbia
- Sewer: Public Sewer
- Water: Public
- Utilities for property: Natural Gas Available
Community & neighborhood
Location
- Region: Port Clinton
Other
Other facts
- Price range: $331K - $331K
- Available date: 01/01/1800
- Listing terms: Conventional
Price history
| Date | Event | Price |
|---|---|---|
| 9/18/2025 | Sold | $331,000-12.9%$186/sqft |
Source: Firelands MLS #20250146 Report a problem | ||
| 9/8/2025 | Pending sale | $379,900$214/sqft |
Source: Firelands MLS #20250146 Report a problem | ||
| 8/13/2025 | Contingent | $379,900$214/sqft |
Source: Firelands MLS #20250146 Report a problem | ||
| 7/9/2025 | Price change | $379,900-2.6%$214/sqft |
Source: Firelands MLS #20250146 Report a problem | ||
| 6/30/2025 | Price change | $389,900-2.5%$220/sqft |
Source: Firelands MLS #20250146 Report a problem | ||
Public tax history
| Year | Property taxes | Tax assessment |
|---|---|---|
| 2024 | $2,815 +64% | $93,810 +65.2% |
| 2023 | $1,716 -2% | $56,780 |
| 2022 | $1,752 +0.1% | $56,780 |
Find assessor info on the county website
Neighborhood: 43452
Nearby schools
GreatSchools rating
- 6/10Bataan Memorial Intermediate SchoolGrades: 3-5Distance: 3.5 mi
- 7/10Port Clinton Middle SchoolGrades: 6-8Distance: 2.9 mi
- 6/10Port Clinton High SchoolGrades: 9-12Distance: 2.9 mi
Schools provided by the listing agent
- District: Port Clinton
Source: Firelands MLS. This data may not be complete. We recommend contacting the local school district to confirm school assignments for this home.

Get pre-qualified for a loan
At Zillow Home Loans, we can pre-qualify you in as little as 5 minutes with no impact to your credit score.An equal housing lender. NMLS #10287.
