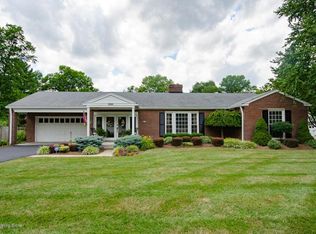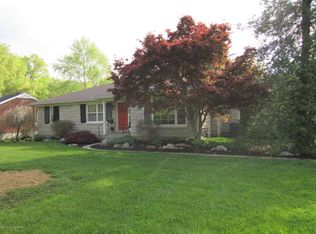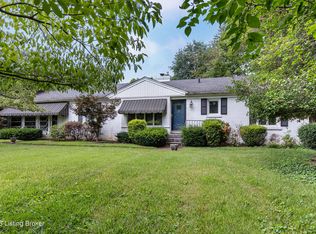OUTSTANDING RANCH located in one of the most charming and desired neighborhoods in Louisville! Beautiful hardwood floors greet you in the entry foyer & flow from there through most of the first floor. The spacious living room is filled with natural light & features a wood burning fireplace with recessed niche for log storage & built-in buffet storage. From there you'll find the formal dining room with wainscoting trimwork - just off the beautifully updated eat-in kitchen with fresh white cabinetry, granite countertops, tile backsplash, gas cooktop, center island, planning desk & breakfast area with lots of natural light. The primary bedroom features hardwood floors, two closets, & a private full bath with marble tile floors, walk-in shower & linen closet. A second bedroom, with hardwood floors, & a large full bath complete the first floor. The unfinished basement houses the laundry area & offers plenty of storage or awaits your finished touch! Enjoy all four seasons from the comfort of the indoors in the sunroom connecting the home to the 2 car garage. Flanking the sunroom, you'll find both a charming brick paver patio & the private, spacious deck. This .40+ acre lot is beautifully lanscaped, features several mature trees & a partially fenced backyard with garden shed for all of your exterior toys & tools.
This property is off market, which means it's not currently listed for sale or rent on Zillow. This may be different from what's available on other websites or public sources.


