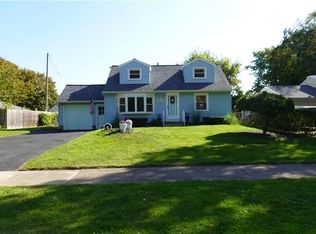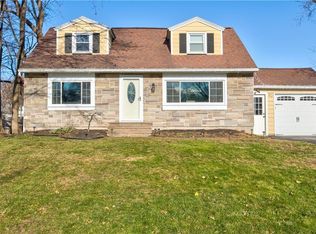4 bedroom, 2 full bath in desired Greece location, close to Wegmans, shopping and parks. Easy maintenance aluminum siding, hardwood floors and replacement vinyl windows. Fully fenced backyard with attached garage. Whole house generator included. Call today for private showing.
This property is off market, which means it's not currently listed for sale or rent on Zillow. This may be different from what's available on other websites or public sources.

