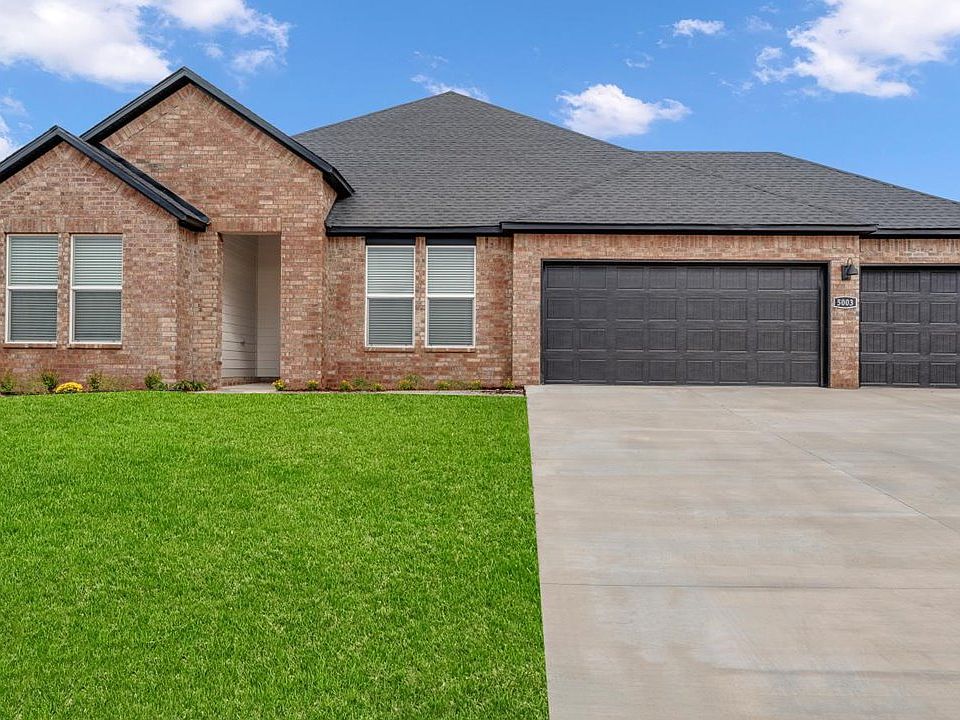Delightful Dean plan with a 3-car garage in Hillcrest, where you'll experience modern luxury living in the heart of Siloam Springs, Arkansas. Meticulously crafted floor plans providing ample space for you to grow and thrive. you'll find your perfect home here. Bedroom 1 will have a fan and your fabulous en suite will have an oversized walk-in shower, elongated commode, quartz counters. Fantastic quartz counter tops also in the kitchen with tile backsplash and 42-inch upper cabinets. Black plumbing fixtures throughout! LED lighting throughout! Living room will have a fan and a modern electric fireplace with a poplar mantle.
New construction
$350,000
210 N Arbuckle Loop, Siloam Springs, AR 72761
4beds
1,940sqft
Single Family Residence
Built in 2025
10,018 sqft lot
$-- Zestimate®
$180/sqft
$-- HOA
What's special
Oversized walk-in showerModern electric fireplacePoplar mantleQuartz countersTile backsplashLed lightingBlack plumbing fixtures
- 159 days
- on Zillow |
- 93 |
- 6 |
Zillow last checked: 7 hours ago
Listing updated: April 01, 2025 at 02:34pm
Listed by:
D.R. Horton Team 479-404-0134,
D.R. Horton Realty of Arkansas, LLC 479-404-0134
Source: ArkansasOne MLS,MLS#: 1292331 Originating MLS: Northwest Arkansas Board of REALTORS MLS
Originating MLS: Northwest Arkansas Board of REALTORS MLS
Travel times
Schedule tour
Select your preferred tour type — either in-person or real-time video tour — then discuss available options with the builder representative you're connected with.
Select a date
Facts & features
Interior
Bedrooms & bathrooms
- Bedrooms: 4
- Bathrooms: 2
- Full bathrooms: 2
Primary bedroom
- Level: Main
Bedroom
- Level: Main
Bedroom
- Level: Main
Bedroom
- Level: Main
Living room
- Level: Main
Heating
- Central, Gas
Cooling
- Central Air, Electric
Appliances
- Included: Dishwasher, Electric Water Heater, Disposal, Gas Range, Microwave, Plumbed For Ice Maker
- Laundry: Washer Hookup, Dryer Hookup
Features
- Ceiling Fan(s), Pantry, Programmable Thermostat, Quartz Counters, See Remarks
- Flooring: Carpet, Luxury Vinyl, Luxury VinylPlank
- Basement: None
- Number of fireplaces: 1
- Fireplace features: Living Room
Interior area
- Total structure area: 1,940
- Total interior livable area: 1,940 sqft
Video & virtual tour
Property
Parking
- Total spaces: 3
- Parking features: Attached, Garage, Garage Door Opener
- Has attached garage: Yes
- Covered spaces: 3
Features
- Levels: One
- Stories: 1
- Patio & porch: Covered
- Exterior features: Concrete Driveway
- Fencing: None
- Waterfront features: None
Lot
- Size: 10,018 sqft
- Features: Landscaped, None, Subdivision
Details
- Additional structures: None
- Parcel number: 0307611000
- Zoning: N
Construction
Type & style
- Home type: SingleFamily
- Architectural style: Ranch,Traditional
- Property subtype: Single Family Residence
Materials
- Brick
- Foundation: Slab
- Roof: Architectural,Shingle
Condition
- To Be Built
- New construction: Yes
- Year built: 2025
Details
- Builder name: D.R. Horton
Utilities & green energy
- Sewer: Public Sewer
- Water: Public
- Utilities for property: Electricity Available, Natural Gas Available, Sewer Available, Water Available
Community & HOA
Community
- Security: Smoke Detector(s)
- Subdivision: Hillcrest
Location
- Region: Siloam Springs
Financial & listing details
- Price per square foot: $180/sqft
- Annual tax amount: $450
- Date on market: 11/20/2024
- Listing terms: Conventional,FHA,USDA Loan,VA Loan
- Road surface type: Paved
About the community
Welcome to Hillcrest Estates, where you'll experience modern luxury living in the heart of Siloam Springs, Arkansas. Our meticulously crafted floor plans range from 1,751 to 2,213 square feet, providing ample space for families to grow and thrive. With four bedrooms, up to two bathrooms, and spacious three-car garages, you'll find your perfect home here.
Step inside your new home to discover a perfect blend of luxury and functionality. Our high-end finishes and chef-inspired kitchens with shaker-style cabinets, quartz countertops, stainless steel appliances, and stylish tile backsplash will indulge your culinary senses and elevate your lifestyle.
Our homes showcase timeless elegance with composition shingle roofing, four-sided brick masonry, and modern outdoor wall lanterns, creating a welcoming ambiance for you and your guests. Enjoy the convenience of smart home technology, which allows you to control your environment with ease.
Conveniently located near Highway 412 and with affordable living options, Hillcrest Estates offers a prime location and unmatched quality. It is more than just a place to live, but a place to thrive. Don't miss the chance to become a part of this extraordinary community. Schedule a tour today and experience the Hillcrest Estates lifestyle for yourself!
Source: DR Horton

