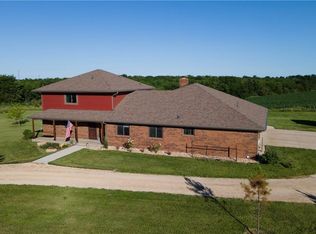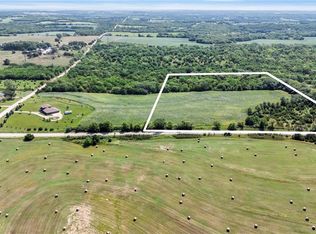Sold on 03/30/23
Price Unknown
210 N 1700th Rd, Lecompton, KS 66050
4beds
1,996sqft
Single Family Residence, Residential
Built in 1969
2.3 Acres Lot
$343,000 Zestimate®
$--/sqft
$2,289 Estimated rent
Home value
$343,000
$316,000 - $370,000
$2,289/mo
Zestimate® history
Loading...
Owner options
Explore your selling options
What's special
Affordable Country Living conveniently located 20 minutes from Topeka & Lawrence. This is a 2,000+/- Sq Ft ranch home on basement with oversized garage deep enough for decent sized workshop space. You will find 4 bedrooms & 2 full bathrooms on the main floor plus a 15' X 25' bonus room in the basement currently used as a work-from-home office. You will be impressed with the generously sized kitchen loaded with cabinets, sun drenched living room that flows into the adjacent dining room. There is a ridiculous amount of storage from closets, basement area with shelving plus over 1,600 sq ft of floored attic space with a full set of stairs for easy access. This attic area is begging to be turned into more living space. The offerings nearby include Henry's Plant Farm, Fishing at Lone Star Lake & Clinton Lake, community dinners, Big Springs Berries, Camp Bromelsick, Big Springs Creek, Several Farms on the Lawrence Farm Tour each fall & plenty of bird watching & wildlife viewing from the back deck. Birds such as hawks, hummers & even eagles are frequently seen. The yard offers room for gardening, chickens & other small livestock & includes a storage shed that could be used for or doubled as an animal shelter. There are blackberry bushes planted along the front by the road and several perennials for a spring surprise. All kitchen appliances remain. BTW, seller is offering a 1-yr home warranty and $5,500 worth of buyer's paid closing costs OR use for a carpet allowance- Your Choice!
Zillow last checked: 8 hours ago
Listing updated: March 30, 2023 at 05:01pm
Listed by:
Sara Hogelin 253-225-9164,
Liberty Real Estate LLC
Bought with:
Angela Zysk, 00239800
ReeceNichols Preferred Realty
Source: Sunflower AOR,MLS#: 227973
Facts & features
Interior
Bedrooms & bathrooms
- Bedrooms: 4
- Bathrooms: 2
- Full bathrooms: 2
Primary bedroom
- Level: Main
- Area: 220.32
- Dimensions: 16.2 X 13.6
Bedroom 2
- Level: Main
- Area: 119.34
- Dimensions: 13.1 X 9.11
Bedroom 3
- Level: Main
- Area: 92.1
- Dimensions: 10.11 X 9.11
Bedroom 4
- Level: Main
- Area: 124.32
- Dimensions: 11.10 X 11.2
Laundry
- Level: Main
Heating
- Natural Gas, Propane
Cooling
- Central Air
Appliances
- Included: Electric Range, Dishwasher, Refrigerator
- Laundry: Main Level, Separate Room
Features
- Sheetrock
- Flooring: Laminate, Carpet
- Basement: Sump Pump,Concrete,Full,Partially Finished
- Has fireplace: No
Interior area
- Total structure area: 1,996
- Total interior livable area: 1,996 sqft
- Finished area above ground: 1,608
- Finished area below ground: 388
Property
Features
- Patio & porch: Deck
Lot
- Size: 2.30 Acres
- Dimensions: 2.3 acres
Details
- Additional structures: Shed(s)
- Parcel number: R908
- Special conditions: Standard,Arm's Length
Construction
Type & style
- Home type: SingleFamily
- Architectural style: Ranch
- Property subtype: Single Family Residence, Residential
Materials
- Roof: Composition
Condition
- Year built: 1969
Utilities & green energy
- Water: Rural Water
Community & neighborhood
Location
- Region: Lecompton
- Subdivision: Douglas County
Price history
| Date | Event | Price |
|---|---|---|
| 3/30/2023 | Sold | -- |
Source: | ||
| 3/5/2023 | Pending sale | $288,000$144/sqft |
Source: | ||
| 3/3/2023 | Listed for sale | $288,000+52%$144/sqft |
Source: | ||
| 8/19/2015 | Sold | -- |
Source: | ||
| 1/1/2015 | Listing removed | $189,500$95/sqft |
Source: Reece & Nichols #1910151 | ||
Public tax history
| Year | Property taxes | Tax assessment |
|---|---|---|
| 2024 | $4,099 +18.1% | $35,190 +22.4% |
| 2023 | $3,471 | $28,739 +0.1% |
| 2022 | -- | $28,700 +17% |
Find assessor info on the county website
Neighborhood: 66050
Nearby schools
GreatSchools rating
- 5/10Lecompton Elementary SchoolGrades: PK-4Distance: 5.1 mi
- 3/10Perry-Lecompton Middle SchoolGrades: 5-8Distance: 7.6 mi
- 5/10Perry Lecompton High SchoolGrades: 9-12Distance: 7.6 mi
Schools provided by the listing agent
- Elementary: Perry-Lecompton Elementary School/USD 343
- Middle: Perry-Lecompton Middle School/USD 343
- High: Perry-Lecompton High School/USD 343
Source: Sunflower AOR. This data may not be complete. We recommend contacting the local school district to confirm school assignments for this home.

