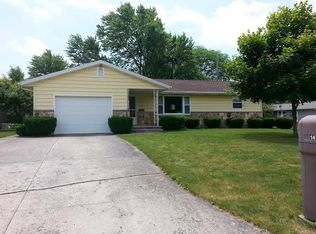Outstanding ranch home in Decatur with beautiful yard and landscape and many updates that you will want to see! The owners have transformed this home into a show piece adding over $20,000 in upgrades. The completely renovated kitchen is stunning with granite counters, beautiful back splash, high end appliances, and completely restored solid wood cabinets. The bathrooms have been updated, as well as the laundry room with custom built drop zone. Entertaining is easy in the large family room with an abundance of natural light! However, the best space for your guests is the gorgeous back patio with built in fire pit, seating for all your friends, and a very large yard for games and gatherings. There is plenty of storage in this home with an over sized 2 car garage. The exterior of the home was repainted recently and stands out among the crowd. There are replacement windows for better energy efficiency and the roof is only 7 years old. You will not want to miss this meticulously maintained home!
This property is off market, which means it's not currently listed for sale or rent on Zillow. This may be different from what's available on other websites or public sources.
