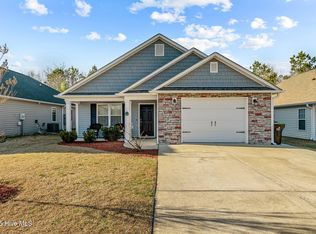Sold for $285,000 on 09/05/24
$285,000
210 Murdock Way, New Bern, NC 28560
3beds
1,508sqft
Single Family Residence
Built in 2015
6,098.4 Square Feet Lot
$288,200 Zestimate®
$189/sqft
$1,866 Estimated rent
Home value
$288,200
$256,000 - $323,000
$1,866/mo
Zestimate® history
Loading...
Owner options
Explore your selling options
What's special
Simple, sophisticated, one level living with open floor plan and cathedral ceilings. Walk up to private front porch great for reading and relaxing. Inside the door you will notice there is LVP flooring throughout (no carpet). The living room is spacious and has a stacked stone fireplace with gas logs. The kitchen is open to the living area with quartz countertops, a gas range and a stainless refrigerator that conveys with the home. Sophisticated white subway tile in the kitchen with a center island for dining (barstools convey). There is a large walk in pantry and upgraded light fixtures in the kitchen and dining area. Large dining area overlooking the covered patio and beautifully landscaped fenced in yard. Off the kitchen is the master suite area with walk in closet and ensuite bath. Master bath has two vanities with quartz countertop. Plenty of storage with bathroom linen closet and walk in closet off the bedroom. Strategically located on the other side of the house are two additional guest rooms that feel private and provide ample space for a home office or a cozy accommodations. These two rooms share a common bath. Down the hall, there is a Laundry/mudroom and an entry to a one car garage. Great backyard with stone mulch and plenty of grass for games ands pets. Conveniently located for shopping, medical offices and hospital.
Zillow last checked: 8 hours ago
Listing updated: March 04, 2025 at 09:44am
Listed by:
DOTTIE CORNING 252-876-7650,
NorthGroup
Bought with:
Amanda Purvis, 323077
THE REAL ESTATE CENTER OF NEW BERN, INC
Source: Hive MLS,MLS#: 100456828 Originating MLS: Neuse River Region Association of Realtors
Originating MLS: Neuse River Region Association of Realtors
Facts & features
Interior
Bedrooms & bathrooms
- Bedrooms: 3
- Bathrooms: 2
- Full bathrooms: 2
Primary bedroom
- Description: Walk in Closet
- Level: First
- Dimensions: 14.4 x 12
Bedroom 2
- Level: First
- Dimensions: 11.1 x 11.6
Bedroom 3
- Level: First
- Dimensions: 11.6 x 11.5
Dining room
- Description: French door to outside
- Level: First
- Dimensions: 13.4 x 9
Kitchen
- Description: Brkst Bar quartz counters
- Level: First
- Dimensions: 13.4 x 13
Living room
- Description: FP with gas logs
- Level: First
- Dimensions: 18.8 x 16.4
Heating
- Fireplace(s), Heat Pump, Electric
Cooling
- Central Air
Appliances
- Included: Range, Dishwasher
- Laundry: Laundry Room
Features
- Master Downstairs, Walk-in Closet(s), Solid Surface, Kitchen Island, Pantry, Blinds/Shades, Walk-In Closet(s)
- Flooring: LVT/LVP
- Basement: None
- Attic: Pull Down Stairs
Interior area
- Total structure area: 1,508
- Total interior livable area: 1,508 sqft
Property
Parking
- Total spaces: 1
- Parking features: Off Street, Paved
Features
- Levels: One
- Stories: 1
- Patio & porch: Covered, Patio, Porch
- Exterior features: Gas Log
- Fencing: Back Yard,Wood
Lot
- Size: 6,098 sqft
- Dimensions: 120 x 50 x 120 x 50
Details
- Parcel number: 82161010
- Zoning: residential
- Special conditions: Standard
Construction
Type & style
- Home type: SingleFamily
- Property subtype: Single Family Residence
Materials
- Vinyl Siding, Stone Veneer
- Foundation: Slab
- Roof: Shingle
Condition
- New construction: No
- Year built: 2015
Utilities & green energy
- Sewer: Public Sewer
- Water: Public
- Utilities for property: Natural Gas Connected, Sewer Available, Water Available
Community & neighborhood
Security
- Security features: Smoke Detector(s)
Location
- Region: New Bern
- Subdivision: West Crossroads
HOA & financial
HOA
- Has HOA: Yes
- HOA fee: $150 monthly
- Amenities included: None
- Association name: West Crossroads POA
- Association phone: 252-637-5600
Other
Other facts
- Listing agreement: Exclusive Right To Sell
- Listing terms: Cash,Conventional,FHA,VA Loan
Price history
| Date | Event | Price |
|---|---|---|
| 9/5/2024 | Sold | $285,000$189/sqft |
Source: | ||
| 7/29/2024 | Contingent | $285,000$189/sqft |
Source: | ||
| 7/20/2024 | Listed for sale | $285,000$189/sqft |
Source: | ||
| 6/21/2024 | Sold | $285,000$189/sqft |
Source: | ||
| 4/27/2024 | Contingent | $285,000$189/sqft |
Source: | ||
Public tax history
| Year | Property taxes | Tax assessment |
|---|---|---|
| 2024 | -- | $227,190 |
| 2023 | $1,934 | $227,190 +66.5% |
| 2022 | -- | $136,490 |
Find assessor info on the county website
Neighborhood: 28560
Nearby schools
GreatSchools rating
- 2/10Oaks Road AcademyGrades: PK-5Distance: 2.4 mi
- 4/10West Craven MiddleGrades: 6-8Distance: 4.3 mi
- 2/10West Craven HighGrades: 9-12Distance: 6.7 mi
Schools provided by the listing agent
- Elementary: Oaks Road
- Middle: West Craven
- High: West Craven
Source: Hive MLS. This data may not be complete. We recommend contacting the local school district to confirm school assignments for this home.

Get pre-qualified for a loan
At Zillow Home Loans, we can pre-qualify you in as little as 5 minutes with no impact to your credit score.An equal housing lender. NMLS #10287.
Sell for more on Zillow
Get a free Zillow Showcase℠ listing and you could sell for .
$288,200
2% more+ $5,764
With Zillow Showcase(estimated)
$293,964