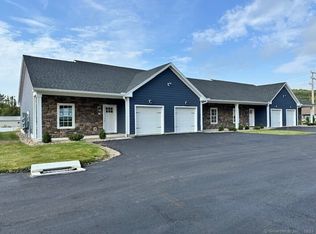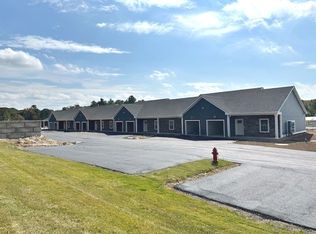Sold for $389,000
$389,000
210 Munson Road #3-C, Wolcott, CT 06716
2beds
1,004sqft
Condominium
Built in 2025
-- sqft lot
$390,900 Zestimate®
$387/sqft
$2,343 Estimated rent
Home value
$390,900
$352,000 - $434,000
$2,343/mo
Zestimate® history
Loading...
Owner options
Explore your selling options
What's special
Welcome to luxury and low maintenance living on this beautifully crafted 4 room condominium nestled in a beautiful Adult Community Within Walking Distance of Wolcott's Prestigious Walking Trail!! This brand new construction blends thoughtful design with quality craftsmanship, offering everything you need for comfort and style. Features include a bright, open concept layout with elegant crown molding and raised panels, a stylish kitchen with center island with granite top, pantry, modern backsplash and stainless steel GE appliances, a cozy corner gas fireplace in the living area, durable waterproof panels for easy upkeep and lasting beauty, 2 bedrooms, 1.5 baths. Special trim details thru-out this particular unit add a touch of sophistication from the moment you enter. Also featured is a one car garage with parking for 2 extras spaces, private stone patio off of living area, Natural gas heat, central air, city water, city sewer. Whether you're downsizing or simply looking for the convenience of new construction in an adult community, this unit has it all with many gorgeous upgrades. Within walking distance to Wolcott's prestigious walking trail.
Zillow last checked: 8 hours ago
Listing updated: January 07, 2026 at 01:19pm
Listed by:
Linda Fercodini Abrm Cips Crs Sres (203)232-0574,
Fercodini Properties, Inc. 203-879-4973
Bought with:
Linda Fercodini Abrm Cips Crs Sres, REB.0751394
Fercodini Properties, Inc.
Source: Smart MLS,MLS#: 24095883
Facts & features
Interior
Bedrooms & bathrooms
- Bedrooms: 2
- Bathrooms: 2
- Full bathrooms: 1
- 1/2 bathrooms: 1
Primary bedroom
- Features: Ceiling Fan(s)
- Level: Main
Bedroom
- Features: Ceiling Fan(s)
- Level: Main
Kitchen
- Features: Granite Counters, Kitchen Island
- Level: Main
Living room
- Level: Main
Heating
- Forced Air, Natural Gas
Cooling
- Central Air
Appliances
- Included: Gas Range, Microwave, Refrigerator, Dishwasher, Washer, Dryer, Tankless Water Heater
- Laundry: Main Level
Features
- Windows: Thermopane Windows
- Basement: None
- Attic: Pull Down Stairs
- Number of fireplaces: 1
Interior area
- Total structure area: 1,004
- Total interior livable area: 1,004 sqft
- Finished area above ground: 1,004
Property
Parking
- Total spaces: 1
- Parking features: Attached
- Attached garage spaces: 1
Features
- Stories: 1
- Patio & porch: Patio
Lot
- Features: Corner Lot
Details
- Parcel number: 999999999
- Zoning: R-30
Construction
Type & style
- Home type: Condo
- Architectural style: Ranch
- Property subtype: Condominium
Materials
- Vinyl Siding
Condition
- Completed/Never Occupied
- Year built: 2025
Details
- Warranty included: Yes
Utilities & green energy
- Sewer: Public Sewer
- Water: Public
Green energy
- Energy efficient items: Windows
Community & neighborhood
Community
- Community features: Adult Community 55, Library, Medical Facilities, Park
Senior living
- Senior community: Yes
Location
- Region: Wolcott
HOA & financial
HOA
- Has HOA: Yes
- HOA fee: $250 monthly
- Services included: Maintenance Grounds, Snow Removal, Road Maintenance, Insurance
Price history
| Date | Event | Price |
|---|---|---|
| 1/7/2026 | Sold | $389,000$387/sqft |
Source: | ||
| 12/26/2025 | Pending sale | $389,000$387/sqft |
Source: | ||
| 5/14/2025 | Listed for sale | $389,000+11.2%$387/sqft |
Source: | ||
| 4/29/2025 | Listing removed | $349,900$349/sqft |
Source: | ||
| 6/12/2024 | Listed for sale | $349,900$349/sqft |
Source: | ||
Public tax history
Tax history is unavailable.
Neighborhood: 06716
Nearby schools
GreatSchools rating
- 9/10Frisbie SchoolGrades: K-5Distance: 0.8 mi
- 5/10Tyrrell Middle SchoolGrades: 6-8Distance: 2.5 mi
- 6/10Wolcott High SchoolGrades: 9-12Distance: 1.4 mi
Schools provided by the listing agent
- Middle: Tyrrell
- High: Wolcott
Source: Smart MLS. This data may not be complete. We recommend contacting the local school district to confirm school assignments for this home.
Get pre-qualified for a loan
At Zillow Home Loans, we can pre-qualify you in as little as 5 minutes with no impact to your credit score.An equal housing lender. NMLS #10287.
Sell for more on Zillow
Get a Zillow Showcase℠ listing at no additional cost and you could sell for .
$390,900
2% more+$7,818
With Zillow Showcase(estimated)$398,718

