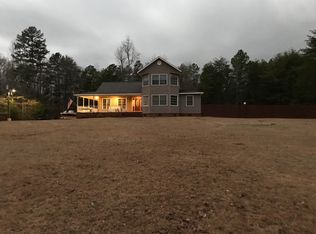Sold co op member
$239,900
210 Mount Lebanon Rd, Pauline, SC 29374
3beds
1,266sqft
Single Family Residence
Built in 1967
4.2 Acres Lot
$265,000 Zestimate®
$189/sqft
$1,608 Estimated rent
Home value
$265,000
$246,000 - $286,000
$1,608/mo
Zestimate® history
Loading...
Owner options
Explore your selling options
What's special
Three bedroom Brick ranch on more than 4 acres in Pauline. Private location backing up to large wooded land holdings. House makes great use of its space with large bedrooms, updated kitchen and a cozy den. Outside there are woods on three sides, lots of space to play, and a large two bay detached garage. The backyard is fenced in next to the house, and teeming with wildlife further out.
Zillow last checked: 8 hours ago
Listing updated: August 29, 2024 at 06:53am
Listed by:
Chris Byrd 864-585-8713,
Coldwell Banker Caine Real Est
Bought with:
Molly Blackwell, SC
Keller Williams Realty
Source: SAR,MLS#: 309866
Facts & features
Interior
Bedrooms & bathrooms
- Bedrooms: 3
- Bathrooms: 2
- Full bathrooms: 1
- 1/2 bathrooms: 1
- Main level bathrooms: 1
- Main level bedrooms: 3
Primary bedroom
- Level: First
- Area: 154
- Dimensions: 14x11
Bedroom 2
- Level: First
- Area: 150
- Dimensions: 15x10
Bedroom 3
- Level: First
- Area: 99
- Dimensions: 11x9
Breakfast room
- Level: 10x11
- Dimensions: 1
Den
- Level: First
- Area: 169
- Dimensions: 13x13
Kitchen
- Level: First
- Area: 132
- Dimensions: 12x11
Heating
- Heat Pump, Electricity
Cooling
- Central Air, Electricity
Appliances
- Included: Disposal, Refrigerator, Electric Water Heater
- Laundry: Electric Dryer Hookup, In Garage, Walk-In, Washer Hookup
Features
- Ceiling Fan(s), Attic Stairs Pulldown, Fireplace, Solid Surface Counters
- Flooring: Ceramic Tile, Hardwood
- Windows: Window Treatments
- Has basement: No
- Attic: Pull Down Stairs,Storage
- Has fireplace: No
Interior area
- Total interior livable area: 1,266 sqft
- Finished area above ground: 1,266
- Finished area below ground: 0
Property
Parking
- Total spaces: 1
- Parking features: Attached, Carport, Detached Garage - 1-2 Car, Attached Carport
- Attached garage spaces: 1
- Has carport: Yes
Features
- Levels: One
Lot
- Size: 4.20 Acres
- Features: Level, Wooded
- Topography: Level
Details
- Parcel number: 6630000501
Construction
Type & style
- Home type: SingleFamily
- Architectural style: Ranch
- Property subtype: Single Family Residence
Materials
- Brick Veneer
- Foundation: Crawl Space
- Roof: Composition
Condition
- New construction: No
- Year built: 1967
Utilities & green energy
- Sewer: Septic Tank
- Water: Public, Meansville
Community & neighborhood
Security
- Security features: Smoke Detector(s)
Location
- Region: Pauline
- Subdivision: None
Price history
| Date | Event | Price |
|---|---|---|
| 5/3/2024 | Sold | $239,900$189/sqft |
Source: | ||
| 4/3/2024 | Pending sale | $239,900$189/sqft |
Source: | ||
| 4/1/2024 | Listed for sale | $239,900+118.3%$189/sqft |
Source: | ||
| 12/22/2015 | Sold | $109,900$87/sqft |
Source: | ||
| 11/3/2015 | Listed for sale | $109,900+75.8%$87/sqft |
Source: MARKETSOLD REALTY #231007 Report a problem | ||
Public tax history
| Year | Property taxes | Tax assessment |
|---|---|---|
| 2025 | -- | $9,596 +65.2% |
| 2024 | $886 | $5,809 |
| 2023 | $886 | $5,809 +15% |
Find assessor info on the county website
Neighborhood: 29374
Nearby schools
GreatSchools rating
- 4/10Pauline Glenn Springs Elementary SchoolGrades: PK-5Distance: 4.9 mi
- 3/10L. E. Gable Middle SchoolGrades: 6-8Distance: 9.3 mi
- 6/10Dorman High SchoolGrades: 9-12Distance: 10.2 mi
Schools provided by the listing agent
- Elementary: 6-Pauline-GL
- Middle: 6-Gable Middle
- High: 6-Dorman High
Source: SAR. This data may not be complete. We recommend contacting the local school district to confirm school assignments for this home.
Get a cash offer in 3 minutes
Find out how much your home could sell for in as little as 3 minutes with a no-obligation cash offer.
Estimated market value
$265,000
Get a cash offer in 3 minutes
Find out how much your home could sell for in as little as 3 minutes with a no-obligation cash offer.
Estimated market value
$265,000
