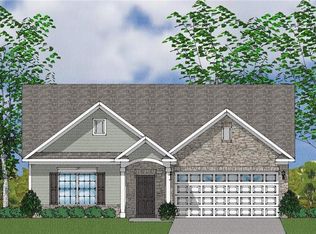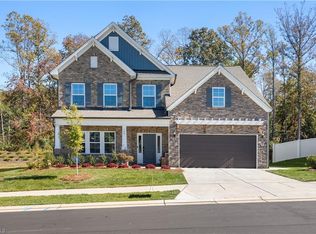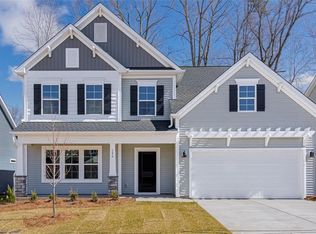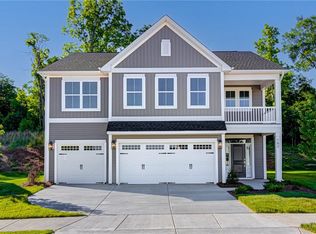Sold for $497,000 on 04/10/25
$497,000
210 Moravian Ct, Advance, NC 27006
4beds
2,836sqft
Stick/Site Built, Residential, Single Family Residence
Built in 2024
0.17 Acres Lot
$506,800 Zestimate®
$--/sqft
$2,538 Estimated rent
Home value
$506,800
$416,000 - $613,000
$2,538/mo
Zestimate® history
Loading...
Owner options
Explore your selling options
What's special
Say hello to the fabulous Saluda floor plan on homesite 21. As you enter in the front, you will be greeted by a two-story entryway. Head into the living area that is perfect for entertaining. The kitchen has a lot of cabinetry and in the shade purestyle frost. The countertops are quartz. There is a spacious pantry with a lot of storage. There is a guest suite on the main level. Head upstairs where you will find a spacious primary suite and oversized walk-in closet. There is also a generous sized loft and two bedrooms upstairs. The backyard offers privacy and has a screened-in back porch. The yard will be sodded and have full irrigation. Did I mention this home has a three-car garage?
Zillow last checked: 8 hours ago
Listing updated: April 10, 2025 at 11:31am
Listed by:
Becca Thomason 336-596-6099,
Mungo Homes
Bought with:
Tracy Edwards, 273028
Redfin Corporation
Source: Triad MLS,MLS#: 1163926 Originating MLS: Greensboro
Originating MLS: Greensboro
Facts & features
Interior
Bedrooms & bathrooms
- Bedrooms: 4
- Bathrooms: 3
- Full bathrooms: 3
- Main level bathrooms: 1
Primary bedroom
- Level: Second
- Dimensions: 17.33 x 16
Bedroom 2
- Level: Second
- Dimensions: 12 x 11.33
Bedroom 3
- Level: Second
- Dimensions: 11.5 x 16
Bedroom 4
- Level: Main
- Dimensions: 11.33 x 12
Dining room
- Level: Main
- Dimensions: 17.33 x 13.83
Laundry
- Level: Second
Living room
- Level: Main
- Dimensions: 17.33 x 13.83
Loft
- Level: Second
- Dimensions: 20.33 x 13.5
Heating
- Forced Air, Natural Gas
Cooling
- Central Air
Appliances
- Included: Gas Water Heater, Tankless Water Heater
Features
- Has basement: No
- Number of fireplaces: 1
- Fireplace features: Living Room
Interior area
- Total structure area: 2,836
- Total interior livable area: 2,836 sqft
- Finished area above ground: 2,836
Property
Parking
- Total spaces: 3
- Parking features: Garage, Attached
- Attached garage spaces: 3
Features
- Levels: Two
- Stories: 2
- Pool features: None
Lot
- Size: 0.17 Acres
Details
- Parcel number: 5872083575
- Zoning: RM
- Special conditions: Owner Sale
Construction
Type & style
- Home type: SingleFamily
- Property subtype: Stick/Site Built, Residential, Single Family Residence
Materials
- Vinyl Siding
- Foundation: Slab
Condition
- New Construction
- New construction: Yes
- Year built: 2024
Utilities & green energy
- Sewer: Public Sewer
- Water: Public
Community & neighborhood
Location
- Region: Advance
- Subdivision: Brayden
HOA & financial
HOA
- Has HOA: Yes
- HOA fee: $363 annually
Other
Other facts
- Listing agreement: Exclusive Right To Sell
Price history
| Date | Event | Price |
|---|---|---|
| 4/10/2025 | Sold | $497,000-0.4% |
Source: | ||
| 3/23/2025 | Pending sale | $499,000 |
Source: | ||
| 2/12/2025 | Price change | $499,000-1% |
Source: | ||
| 11/23/2024 | Listed for sale | $504,051 |
Source: | ||
Public tax history
Tax history is unavailable.
Neighborhood: 27006
Nearby schools
GreatSchools rating
- 3/10Pinebrook ElementaryGrades: PK-5Distance: 4.9 mi
- 8/10North Davie MiddleGrades: 6-8Distance: 5.9 mi
- 4/10Davie County HighGrades: 9-12Distance: 5.7 mi
Get a cash offer in 3 minutes
Find out how much your home could sell for in as little as 3 minutes with a no-obligation cash offer.
Estimated market value
$506,800
Get a cash offer in 3 minutes
Find out how much your home could sell for in as little as 3 minutes with a no-obligation cash offer.
Estimated market value
$506,800



