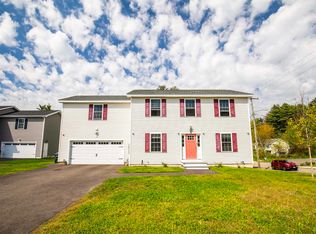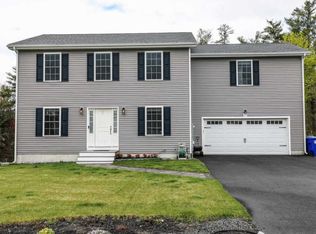What a better way to start the New Year ~ With a New Home!!!! Welcoming landscaped front yard leads to this three bedroom, two bathroom Split Level located in the Southside neighborhood of Manchester, NH. Newly constructed in 2016, this home features an open concept living room, Fully Applianced kitchen with Island and dining area with slider to a large deck. Natural gas for heating. Public water and private Sewer. Basement has a rear walk-out and is wide open with a possible 600+ Sq. Ft. of added living space. Beautiful Wooded 1.3 Acre lot. Easy access to I-93 and Route 101. Boston MA: 49 miles, 50 minutes Concord NH: 20 miles, 22 minutes White Mountains: 115 miles, 2 hours Portsmouth NH: 40 miles, 45 minutes Mall of New Hampshire: 2 miles 8, minutes This home is move-in ready. Showings start Saturday Feb. 16, 2019.
This property is off market, which means it's not currently listed for sale or rent on Zillow. This may be different from what's available on other websites or public sources.

