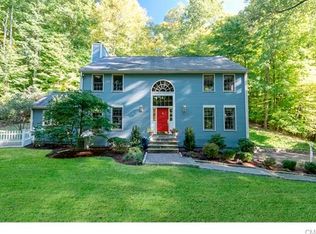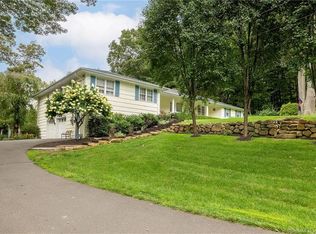Sold for $1,320,000
$1,320,000
210 Mimosa Circle, Ridgefield, CT 06877
5beds
4,294sqft
Single Family Residence
Built in 1966
1.28 Acres Lot
$1,355,400 Zestimate®
$307/sqft
$6,944 Estimated rent
Home value
$1,355,400
$1.22M - $1.52M
$6,944/mo
Zestimate® history
Loading...
Owner options
Explore your selling options
What's special
Welcome to 210 Mimosa Circle, a beautiful colonial located in the highly desirable Mimosa neighborhood of Ridgefield, CT. This 5 bedroom, 3.5 bath home has a well designed layout features hardwood floors throughout. The large eat-in kitchen is equipped with stainless steel appliances and marble countertops and a dining area that lead into the three season room. The formal dining room is perfect for meal gatherings. Enjoy the formal living room with fireplace and the spacious family room for relaxing or entertaining. The second floor includes five bedrooms, featuring a spacious suite with a primary bath, a separate full bathroom, and a convenient laundry area. The finished basement provides lots of flexibility for additional living space, with a wet bar, bonus room and another full bathroom. Many recent upgrades include a new roof, driveway, and walkway. The exterior and interior have been freshly painted, ceiling fans have been installed throughout, and all interior doors have been replaced with solid core doors. Energy efficent solar panels and 2 car attached garage add to the home's appeal. As part of the Mimosa Circle community, you'll have access to a recreation area with a swimming pool, tennis courts, a lake for fishing and ice skating, and a ballfield. Plus, enjoy direct access to the Seth Low Pierrepont State Park hiking trails. This home has been thoughtfully updated and offers a perfect blend of comfort, style, and functionality. Don't miss this opportunity!
Zillow last checked: 8 hours ago
Listing updated: July 16, 2025 at 08:22am
Listed by:
Stephanie Liriano 860-394-8118,
Redfin Corporation 203-349-8711
Bought with:
Nicole J. Bates, RES.0763731
William Raveis Real Estate
Carrie Levitt Kaplan
William Raveis Real Estate
Source: Smart MLS,MLS#: 24067563
Facts & features
Interior
Bedrooms & bathrooms
- Bedrooms: 5
- Bathrooms: 4
- Full bathrooms: 3
- 1/2 bathrooms: 1
Primary bedroom
- Features: Ceiling Fan(s), Full Bath, Walk-In Closet(s), Hardwood Floor, Tile Floor
- Level: Upper
Bedroom
- Features: Ceiling Fan(s), Walk-In Closet(s), Hardwood Floor
- Level: Upper
Bedroom
- Features: Ceiling Fan(s), Walk-In Closet(s), Hardwood Floor
- Level: Upper
Bedroom
- Features: Ceiling Fan(s), Walk-In Closet(s), Hardwood Floor
- Level: Upper
Bedroom
- Features: Hardwood Floor
- Level: Upper
Bathroom
- Features: Tile Floor
- Level: Main
Bathroom
- Features: Double-Sink, Tub w/Shower, Tile Floor
- Level: Upper
Bathroom
- Features: Tile Floor
- Level: Lower
Dining room
- Features: Hardwood Floor
- Level: Main
Family room
- Features: Ceiling Fan(s), Sliders, Hardwood Floor
- Level: Main
Kitchen
- Features: Breakfast Bar, Ceiling Fan(s), Granite Counters, Double-Sink, Sliders, Hardwood Floor
- Level: Main
Living room
- Features: Fireplace, Hardwood Floor
- Level: Main
Other
- Features: Vinyl Floor
- Level: Lower
Rec play room
- Features: Vinyl Floor
- Level: Lower
Heating
- Baseboard, Oil
Cooling
- Central Air
Appliances
- Included: Oven/Range, Microwave, Range Hood, Refrigerator, Dishwasher, Washer, Dryer, Water Heater
- Laundry: Upper Level
Features
- Smart Thermostat
- Basement: Full,Heated,Storage Space,Finished,Liveable Space
- Attic: Pull Down Stairs
- Number of fireplaces: 1
Interior area
- Total structure area: 4,294
- Total interior livable area: 4,294 sqft
- Finished area above ground: 3,294
- Finished area below ground: 1,000
Property
Parking
- Total spaces: 2
- Parking features: Attached, Garage Door Opener
- Attached garage spaces: 2
Features
- Patio & porch: Screened, Porch, Deck
- Exterior features: Rain Gutters, Underground Sprinkler
- Fencing: Electric
Lot
- Size: 1.28 Acres
Details
- Additional structures: Shed(s)
- Parcel number: 277220
- Zoning: RAA
Construction
Type & style
- Home type: SingleFamily
- Architectural style: Colonial
- Property subtype: Single Family Residence
Materials
- Shake Siding, Wood Siding
- Foundation: Concrete Perimeter
- Roof: Asphalt
Condition
- New construction: No
- Year built: 1966
Utilities & green energy
- Sewer: Septic Tank
- Water: Well
Green energy
- Energy generation: Solar
Community & neighborhood
Community
- Community features: Basketball Court, Library, Playground, Shopping/Mall, Tennis Court(s)
Location
- Region: Ridgefield
- Subdivision: North Ridgefield
HOA & financial
HOA
- Has HOA: Yes
- HOA fee: $192 quarterly
- Amenities included: Basketball Court, Playground, Pool, Tennis Court(s), Clubhouse
- Services included: Pool Service, Road Maintenance
Price history
| Date | Event | Price |
|---|---|---|
| 4/24/2025 | Sold | $1,320,000+14.8%$307/sqft |
Source: | ||
| 2/23/2025 | Pending sale | $1,150,000$268/sqft |
Source: | ||
| 2/14/2025 | Listed for sale | $1,150,000+39.4%$268/sqft |
Source: | ||
| 6/30/2022 | Sold | $825,000-1.7%$192/sqft |
Source: | ||
| 3/18/2022 | Contingent | $839,000$195/sqft |
Source: | ||
Public tax history
| Year | Property taxes | Tax assessment |
|---|---|---|
| 2025 | $17,582 +16% | $641,900 +11.6% |
| 2024 | $15,151 +3.7% | $574,980 +1.6% |
| 2023 | $14,605 +13.9% | $565,880 +25.5% |
Find assessor info on the county website
Neighborhood: 06877
Nearby schools
GreatSchools rating
- 9/10Barlow Mountain Elementary SchoolGrades: PK-5Distance: 0.8 mi
- 8/10Scotts Ridge Middle SchoolGrades: 6-8Distance: 1.9 mi
- 10/10Ridgefield High SchoolGrades: 9-12Distance: 1.8 mi
Schools provided by the listing agent
- Elementary: Barlow Mountain
- High: Ridgefield
Source: Smart MLS. This data may not be complete. We recommend contacting the local school district to confirm school assignments for this home.
Get pre-qualified for a loan
At Zillow Home Loans, we can pre-qualify you in as little as 5 minutes with no impact to your credit score.An equal housing lender. NMLS #10287.
Sell with ease on Zillow
Get a Zillow Showcase℠ listing at no additional cost and you could sell for —faster.
$1,355,400
2% more+$27,108
With Zillow Showcase(estimated)$1,382,508

