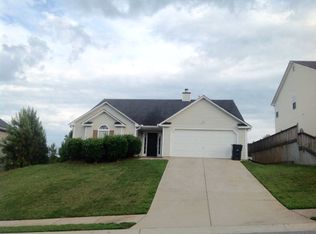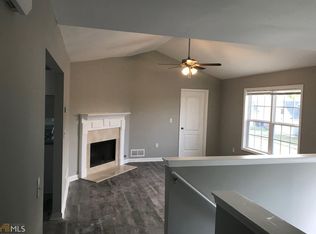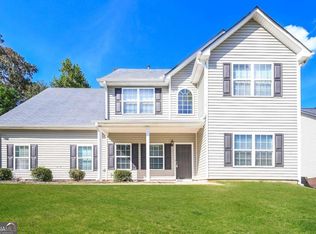Closed
$399,000
210 Millpond Pkwy, Villa Rica, GA 30180
5beds
4,256sqft
Single Family Residence, Residential
Built in 2006
0.31 Acres Lot
$394,700 Zestimate®
$94/sqft
$3,013 Estimated rent
Home value
$394,700
$339,000 - $462,000
$3,013/mo
Zestimate® history
Loading...
Owner options
Explore your selling options
What's special
Stunningly Renovated 5-Bedroom Home – Move-In Ready! After thoughtful renovations, this spacious five-bedroom, four-bathroom home is back on the market and ready to impress. Offering 4,256 square feet of beautifully updated living space, it combines modern style, exceptional functionality, and unbeatable value. Step inside the grand two-story foyer, adorned with custom trim and a stunning chandelier, leading into separate formal living and dining rooms that are perfect for entertaining. The heart of the home is the chef’s kitchen, designed with sleek quartz countertops, brand-new stainless steel appliances, and an expansive island that provides extra prep space and storage. A generous breakfast area seamlessly connects to the fireside great room, creating a warm and inviting atmosphere. On the main level, an oversized bedroom with access to a full bathroom offers flexible living options, making it ideal for guests or multigenerational families. Upstairs, the luxurious owner’s suite provides a private retreat, featuring a cozy sitting area, a spa-like ensuite bathroom with a double vanity, separate soaking tub, and shower, as well as an impressive walk-in closet. Three additional spacious bedrooms, along with two full bathrooms, provide ample space for family and guests. A loft area upstairs adds versatility, perfect for a home office, entertainment space, or relaxation. A conveniently located laundry room completes the second level. Recent updates throughout the home include fresh interior paint, brand-new carpet, luxury vinyl flooring, new stainless steel appliances, updated light fixtures throughout, and modernized bathrooms with new toilets and light fixtures, ensuring a move-in-ready experience. Located in a charming community with easy access to I-20 and nearby shopping, this home offers the perfect blend of small-town tranquility and modern convenience. Don’t miss this incredible opportunity—schedule your tour today!
Zillow last checked: 8 hours ago
Listing updated: September 20, 2025 at 11:09pm
Listing Provided by:
Maxine Miller,
HomeSmart 770-362-3252
Bought with:
Lisa Osborne, 308844
Maximum One Greater Atlanta Realtors
Source: FMLS GA,MLS#: 7553601
Facts & features
Interior
Bedrooms & bathrooms
- Bedrooms: 5
- Bathrooms: 4
- Full bathrooms: 4
- Main level bathrooms: 1
- Main level bedrooms: 1
Primary bedroom
- Description: Large pos second Master/inlaw suite/roommate
Other
- Description: oversize owners with sitting rm
Heating
- Forced Air, Hot Water, Natural Gas
Cooling
- Ceiling Fan(s), Central Air
Appliances
- Included: Dishwasher, Disposal, Gas Oven, Gas Range, Gas Water Heater, Microwave, Refrigerator
- Laundry: Upper Level
Features
- Double Vanity, Entrance Foyer 2 Story, High Ceilings 9 ft Lower, High Ceilings 9 ft Main, High Ceilings 9 ft Upper, His and Hers Closets, Walk-In Closet(s)
- Flooring: Carpet, Stone, Vinyl
- Windows: Bay Window(s)
- Basement: None
- Number of fireplaces: 1
- Fireplace features: Gas Log, Gas Starter, Living Room
- Common walls with other units/homes: No Common Walls
Interior area
- Total structure area: 4,256
- Total interior livable area: 4,256 sqft
Property
Parking
- Parking features: Garage Door Opener, Garage Faces Front, Kitchen Level, Level Driveway
- Has garage: Yes
- Has uncovered spaces: Yes
Accessibility
- Accessibility features: None
Features
- Levels: Two
- Stories: 2
- Patio & porch: Patio
- Exterior features: Storage, No Dock
- Pool features: None
- Spa features: None
- Fencing: Back Yard
- Has view: Yes
- View description: Other
- Waterfront features: None
- Body of water: None
Lot
- Size: 0.31 Acres
- Dimensions: 77x133x75x134
- Features: Back Yard, Front Yard
Details
- Additional structures: None
- Parcel number: 01150250314
- Other equipment: None
- Horse amenities: None
Construction
Type & style
- Home type: SingleFamily
- Architectural style: A-Frame,Traditional
- Property subtype: Single Family Residence, Residential
Materials
- Vinyl Siding
- Foundation: Slab
- Roof: Shingle
Condition
- Resale
- New construction: No
- Year built: 2006
Utilities & green energy
- Electric: 220 Volts in Garage, 220 Volts in Laundry
- Sewer: Public Sewer
- Water: Public
- Utilities for property: Cable Available, Electricity Available, Natural Gas Available, Sewer Available, Underground Utilities, Water Available
Green energy
- Energy efficient items: None
- Energy generation: None
Community & neighborhood
Security
- Security features: Fire Alarm, Smoke Detector(s)
Community
- Community features: Playground, Pool, Sidewalks, Tennis Court(s)
Location
- Region: Villa Rica
- Subdivision: Weatherstone S/D
HOA & financial
HOA
- Has HOA: Yes
- HOA fee: $350 annually
- Services included: Swim, Tennis
- Association phone: 404-835-9123
Other
Other facts
- Listing terms: Cash,Conventional,FHA,VA Loan
- Ownership: Fee Simple
- Road surface type: Asphalt
Price history
| Date | Event | Price |
|---|---|---|
| 9/17/2025 | Sold | $399,000-0.2%$94/sqft |
Source: | ||
| 8/30/2025 | Pending sale | $399,900$94/sqft |
Source: | ||
| 7/31/2025 | Price change | $399,900-3.6%$94/sqft |
Source: | ||
| 6/28/2025 | Price change | $415,000-2.4%$98/sqft |
Source: | ||
| 4/4/2025 | Listed for sale | $425,000+10.1%$100/sqft |
Source: | ||
Public tax history
| Year | Property taxes | Tax assessment |
|---|---|---|
| 2024 | $1,818 +29.7% | $132,800 +22.6% |
| 2023 | $1,402 -25.7% | $108,320 |
| 2022 | $1,887 +22.2% | $108,320 +17.4% |
Find assessor info on the county website
Neighborhood: 30180
Nearby schools
GreatSchools rating
- 4/10Mason Creek Elementary SchoolGrades: PK-5Distance: 3.1 mi
- 6/10Mason Creek Middle SchoolGrades: 6-8Distance: 3.1 mi
- 6/10Alexander High SchoolGrades: 9-12Distance: 5.8 mi
Schools provided by the listing agent
- Elementary: Mason Creek
- Middle: Mason Creek
- High: Alexander
Source: FMLS GA. This data may not be complete. We recommend contacting the local school district to confirm school assignments for this home.
Get a cash offer in 3 minutes
Find out how much your home could sell for in as little as 3 minutes with a no-obligation cash offer.
Estimated market value
$394,700
Get a cash offer in 3 minutes
Find out how much your home could sell for in as little as 3 minutes with a no-obligation cash offer.
Estimated market value
$394,700


