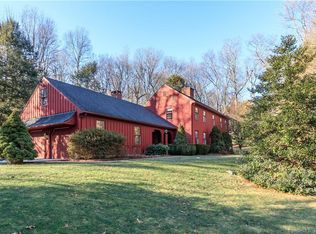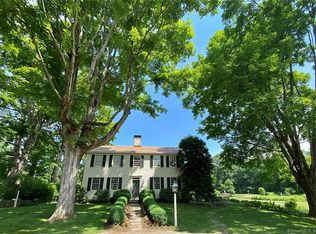Marked by classic stone pillars and carriage lights, a curved driveway meanders through professionally landscaped grounds to the estate-like setting of this stunning home on the hill. This modern home features vaulted ceilings and beams, skylights galore, light-filled entertaining areas and an appealing open plan with great flow. A living room with double height ceiling and feature fireplace leads effortlessly to a formal dining room with plenty of light. The butler's pantry lends an entertaining hand to the family room as well, which overlooks the wrap-around deck and pool area. Chefs will delight in stainless steel appliances, including a Wolf gas range and beverage cooler, plus a granite-topped breakfast bar and walk-in pantry. A ground-floor master suite features a separate sitting room with fireplace, dressing room, walk-in closet, private balcony and spa-like bathroom. Upstairs, a second master option awaits with luxurious en suite bathroom. Three further bedrooms with hardwood floors can be found, along with an updated full bathroom. A loft space currently serves as an office, but would also make a great den. The lower level is partially finished, leaving plenty of storage room. Wandering out to the pool area, retractable awnings offer respite from the sun, while a large, heated Gunite pool beckons. Nestled in a corner near Fairfield, Weston and Westport, this desirable Aspetuck neighborhood offers a relaxing retreat for both commuters and weekenders alike. A must see!
This property is off market, which means it's not currently listed for sale or rent on Zillow. This may be different from what's available on other websites or public sources.

