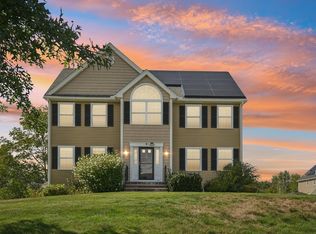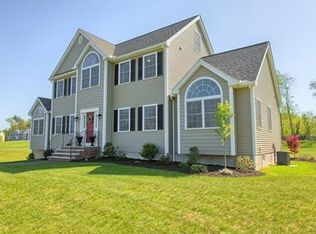DADAK Estates! Previously a model home and ENERGY STAR RATED, this one will not disappoint you! All the upgrades have been done and more since originally built. This sun filled 4 bedroom Colonial is in a terrific location with serene views. Home is charmingly appointed with granite throughout the kitchen and all baths, center island, Bosch appliances, recessed lights, wainscoting, custom Bali blinds, gorgeous hardwood flooring, gas fireplace and more. Kitchen cabinets feature soft close drawers, entryway with Palladium window, 1st floor laundry, Rinnai tankless water heater, Trane furnace, Azek composite deck with hidden fasteners, CAT 5 wiring throughout, hardwired walkway lights, walk out basement & walk up attic for future expansion. A perfect way to begin the new year would be in this lovely home!
This property is off market, which means it's not currently listed for sale or rent on Zillow. This may be different from what's available on other websites or public sources.

