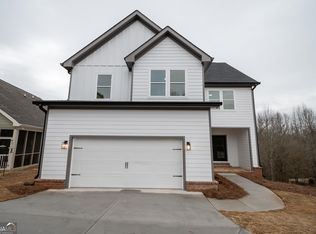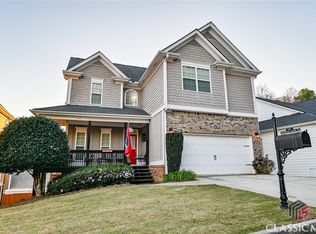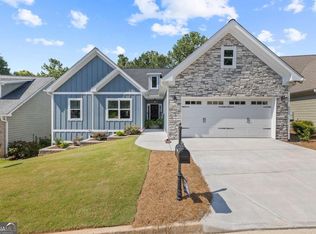GORGEOUS NEW CONSTRUCTION CRAFTSMAN POPULAR FRANK BETZ PLAN...HARDWOOD FLOORING THROUGHOUT FIRST FLOOR !!! MASTER ON MAIN FLOOR...GRANITE COUNTER TOPS IN ALL BATHS...ALL CABINETS ARE CUSTOM MADE WITH GRANITE...BREAKFAST AREA AND A FORMAL DINING ROOM...VAULTED FOYER...FIREPLACE...BONUS ROOM UPSTAIRS COULD BE 4TH BEDROOM...WALK IN LAUNDRY ROOM...COVERED SCREENED BACK PORCH...HARDEE SIDING WITH ROCK ACCENTS...TWO CAR GARAGE...EXCELLENT EAST SIDE LOCATION NEAR EVERYTHING...CONVENIENT TO GROCERY STORES, OTHER SHOPPING, RESTAURANTS AND OF COURSE UGA!!! ASK FOR ALLOWANCES TO CHOOSE APPLIANCES, PAINT COLORS, FLOORING, COUNTER TOPS, LIGHTING AND CABINET COLORS. SINGLE FAMILY DETACHED HOME LOCATED IN CONDOMINIUM COMMUNITY....1 YEAR BUILDER WARRANTY.
This property is off market, which means it's not currently listed for sale or rent on Zillow. This may be different from what's available on other websites or public sources.



