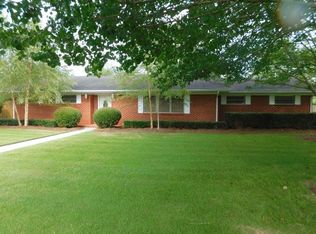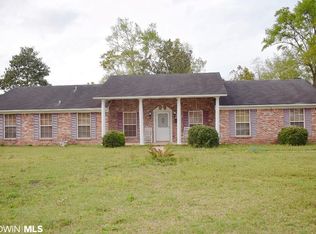Sold for $225,000 on 08/14/25
$225,000
210 McRae St, Atmore, AL 36502
2beds
1,640sqft
Single Family Residence
Built in 1880
1.27 Acres Lot
$225,200 Zestimate®
$137/sqft
$1,332 Estimated rent
Home value
$225,200
Estimated sales range
Not available
$1,332/mo
Zestimate® history
Loading...
Owner options
Explore your selling options
What's special
This remarkable home just gets better and better! Built near the turn of the century but it's been updated and improved to its current turn-key readiness. The list of updates includes: new roof 2023, new 26'x'34 shop/garage with his and hers work benches and loads of storage, new gravel driveway, new gutters, new privacy fence, new deck, fresh paint throughout, new Bosch super quiet dishwasher, new built-in microwave, 2" faux wood blinds throughout, smart light switches, landscaped yard and a 2024 kitchen remodel. So much new goodness! The front and back porches provide beautiful outdoor spaces but the back yard, with well over an acre is an absolute private oasis with a large portion fenced in and some open greenspace that the local deer just love. (yep, deer, right here in town.) This is like living in the country with all the convenience of local amenities, right here. This is a must-see home! Call today for your private tour. Buyer to verify all information during due diligence.
Zillow last checked: 8 hours ago
Listing updated: August 14, 2025 at 11:15am
Listed by:
Lisa Reynolds 251-379-0218,
Reynolds Real Estate
Bought with:
Jessica Freeland
Levin Rinke Realty
Source: PAR,MLS#: 666152
Facts & features
Interior
Bedrooms & bathrooms
- Bedrooms: 2
- Bathrooms: 2
- Full bathrooms: 2
Bedroom
- Level: First
- Area: 231
- Dimensions: 21 x 11
Kitchen
- Level: First
- Area: 300
- Dimensions: 25 x 12
Living room
- Level: First
- Area: 322
- Dimensions: 23 x 14
Heating
- Central
Cooling
- Central Air, Ceiling Fan(s)
Appliances
- Included: Gas Water Heater, Dishwasher, Disposal, Microwave, Refrigerator
- Laundry: Inside, W/D Hookups, Laundry Room
Features
- Ceiling Fan(s), High Ceilings, High Speed Internet
- Flooring: Vinyl
- Windows: Double Pane Windows, Blinds
- Has basement: No
Interior area
- Total structure area: 1,640
- Total interior livable area: 1,640 sqft
Property
Parking
- Total spaces: 2
- Parking features: 2 Car Garage
- Garage spaces: 2
Features
- Levels: One
- Stories: 1
- Patio & porch: Porch
- Pool features: None
- Fencing: Partial
- Frontage length: Water Frontage(0)
Lot
- Size: 1.27 Acres
- Dimensions: 110x503
- Features: Central Access
Details
- Parcel number: 2609322010010.000
- Zoning description: City
Construction
Type & style
- Home type: SingleFamily
- Architectural style: Cottage
- Property subtype: Single Family Residence
Materials
- Frame
- Foundation: Off Grade
- Roof: Shingle
Condition
- Resale
- New construction: No
- Year built: 1880
Utilities & green energy
- Electric: Circuit Breakers
- Sewer: Public Sewer
- Water: Public
- Utilities for property: Cable Available
Community & neighborhood
Location
- Region: Atmore
- Subdivision: None
HOA & financial
HOA
- Has HOA: No
Price history
| Date | Event | Price |
|---|---|---|
| 8/14/2025 | Sold | $225,000+2.3%$137/sqft |
Source: | ||
| 6/26/2025 | Pending sale | $220,000$134/sqft |
Source: | ||
| 6/16/2025 | Listed for sale | $220,000+13.4%$134/sqft |
Source: | ||
| 1/18/2023 | Sold | $194,000$118/sqft |
Source: | ||
| 12/11/2022 | Pending sale | $194,000$118/sqft |
Source: | ||
Public tax history
| Year | Property taxes | Tax assessment |
|---|---|---|
| 2024 | $934 -32.3% | $19,660 +42.5% |
| 2023 | $1,380 +2.1% | $13,800 +7.6% |
| 2022 | $1,351 +149.3% | $12,830 +8.6% |
Find assessor info on the county website
Neighborhood: 36502
Nearby schools
GreatSchools rating
- 7/10Rachel Patterson Elementary SchoolGrades: PK-3Distance: 1.1 mi
- 7/10Escambia Co Middle SchoolGrades: 4-8Distance: 2.6 mi
- 1/10Escambia Co High SchoolGrades: 9-12Distance: 0.3 mi
Schools provided by the listing agent
- Elementary: Local School In County
- Middle: LOCAL SCHOOL IN COUNTY
- High: Local School In County
Source: PAR. This data may not be complete. We recommend contacting the local school district to confirm school assignments for this home.

Get pre-qualified for a loan
At Zillow Home Loans, we can pre-qualify you in as little as 5 minutes with no impact to your credit score.An equal housing lender. NMLS #10287.
Sell for more on Zillow
Get a free Zillow Showcase℠ listing and you could sell for .
$225,200
2% more+ $4,504
With Zillow Showcase(estimated)
$229,704
