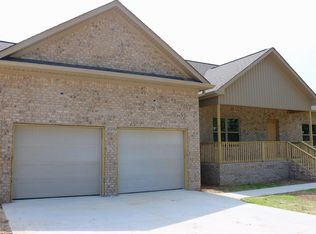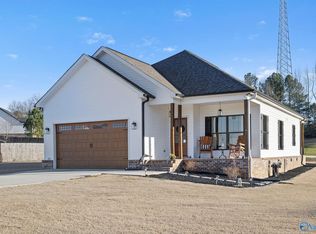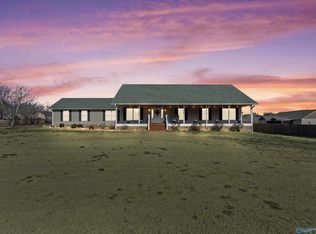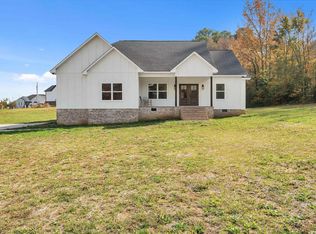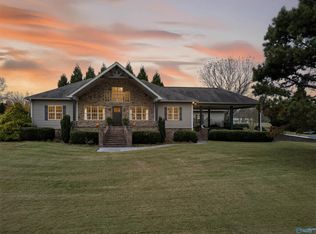Beautiful like new home located just minutes from DAR Schools and Cathedral Caverns. Featuring 3 spacious bedrooms, and 2.5 baths. Full-brick all on one level with 1805 sq ft. Open floor plan features eat-in kitchen with granite countertops, custom cabinets, Samsung stainless appliances, and engineered hardwood floors. Spacious primary suite with en-suite bath featuring a dual vanity and large mirror, separate water closet, and huge walk-in closet. Private laundry room off dining area. Step out from main living area onto your large patio on a peaceful 0.49-acre lot with a fenced in backyard for privacy, and a nicely landscaped front yard. Spacious 2-car garage with high ceilings.
For sale
$345,000
210 McPeters Rd, Grant, AL 35747
3beds
1,805sqft
Est.:
Single Family Residence
Built in 2022
0.49 Acres Lot
$-- Zestimate®
$191/sqft
$-- HOA
What's special
En-suite bathLarge patioEat-in kitchenHuge walk-in closetSeparate water closetDual vanityNicely landscaped front yard
- 35 days |
- 350 |
- 18 |
Zillow last checked: 8 hours ago
Listing updated: January 06, 2026 at 02:46pm
Listed by:
Kristin Milam 256-425-2549,
Rosenblum Realty, Inc.
Source: ValleyMLS,MLS#: 21906849
Tour with a local agent
Facts & features
Interior
Bedrooms & bathrooms
- Bedrooms: 3
- Bathrooms: 3
- Full bathrooms: 2
- 1/2 bathrooms: 1
Rooms
- Room types: Master Bedroom, Living Room, Bedroom 2, Dining Room, Bedroom 3, Kitchen, Bath:Full
Primary bedroom
- Features: 9’ Ceiling, Ceiling Fan(s), Recessed Lighting, Smooth Ceiling, Tray Ceiling(s), Wood Floor, Walk-In Closet(s)
- Level: First
- Area: 208
- Dimensions: 16 x 13
Bedroom 2
- Features: 9’ Ceiling, Ceiling Fan(s), Carpet, Smooth Ceiling
- Level: First
- Area: 144
- Dimensions: 12 x 12
Bedroom 3
- Features: 9’ Ceiling, Ceiling Fan(s), Carpet, Smooth Ceiling
- Level: First
- Area: 144
- Dimensions: 12 x 12
Bathroom 1
- Features: 9’ Ceiling, Double Vanity, Granite Counters, Recessed Lighting, Smooth Ceiling, LVP
- Level: First
- Area: 132
- Dimensions: 12 x 11
Dining room
- Features: 9’ Ceiling, Crown Molding, Smooth Ceiling, Wood Floor
- Level: First
- Area: 143
- Dimensions: 13 x 11
Kitchen
- Features: 9’ Ceiling, Crown Molding, Granite Counters, Pantry, Recessed Lighting, Smooth Ceiling, Wood Floor
- Level: First
- Area: 169
- Dimensions: 13 x 13
Living room
- Features: 9’ Ceiling, Ceiling Fan(s), Crown Molding, Recessed Lighting, Smooth Ceiling, Tray Ceiling(s), Wood Floor
- Level: First
- Area: 360
- Dimensions: 24 x 15
Heating
- Central 1, Electric
Cooling
- Central 1, Electric
Appliances
- Included: Range, Dishwasher, Microwave, Refrigerator, Electric Water Heater
Features
- Has basement: No
- Has fireplace: No
- Fireplace features: None
Interior area
- Total interior livable area: 1,805 sqft
Property
Parking
- Parking features: Driveway-Concrete
Features
- Levels: One
- Stories: 1
Lot
- Size: 0.49 Acres
- Dimensions: 105 x 202 x 105 x 201
Details
- Parcel number: 0603080000008017
Construction
Type & style
- Home type: SingleFamily
- Architectural style: Ranch
- Property subtype: Single Family Residence
Materials
- Foundation: Slab
Condition
- New construction: No
- Year built: 2022
Utilities & green energy
- Sewer: Septic Tank
- Water: Public
Community & HOA
Community
- Subdivision: Jones Farm Estates
HOA
- Has HOA: No
Location
- Region: Grant
Financial & listing details
- Price per square foot: $191/sqft
- Tax assessed value: $263,100
- Date on market: 1/6/2026
Estimated market value
Not available
Estimated sales range
Not available
Not available
Price history
Price history
| Date | Event | Price |
|---|---|---|
| 1/6/2026 | Listed for sale | $345,000$191/sqft |
Source: | ||
| 12/3/2025 | Listing removed | $345,000$191/sqft |
Source: | ||
| 8/29/2025 | Price change | $345,000-1.4%$191/sqft |
Source: | ||
| 7/7/2025 | Price change | $350,000-1.4%$194/sqft |
Source: | ||
| 6/13/2025 | Price change | $355,000-2.7%$197/sqft |
Source: | ||
Public tax history
Public tax history
| Year | Property taxes | Tax assessment |
|---|---|---|
| 2024 | -- | $26,320 |
Find assessor info on the county website
BuyAbility℠ payment
Est. payment
$1,863/mo
Principal & interest
$1641
Home insurance
$121
Property taxes
$101
Climate risks
Neighborhood: 35747
Nearby schools
GreatSchools rating
- 8/10Kate D Smith Dar Elementary SchoolGrades: PK-4Distance: 1.7 mi
- 9/10Kate Duncan Smith Dar Middle SchoolGrades: 5-8Distance: 1.7 mi
- 7/10Kate D Smith Dar High SchoolGrades: 9-12Distance: 1.7 mi
Schools provided by the listing agent
- Elementary: Dar
- Middle: Dar
- High: Dar
Source: ValleyMLS. This data may not be complete. We recommend contacting the local school district to confirm school assignments for this home.
- Loading
- Loading

