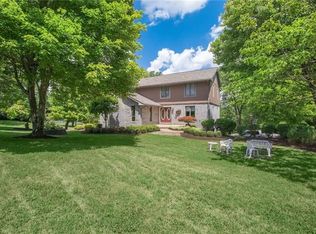Spacious Country Estate on 4 private acres. Large family room features gas fireplace. Wiring and speakers for your home entertainment system. Eat in kitchen leads to covered deck where you can watch the deer and turkey go by. Large bonus room between kitchen and garage. 1st floor laundry. 4 large bedrooms with plenty of closet space. Master bedroom w/ full bath features solarium that could be used as an exercise/reading room. Zoned heating /cooling in MB as well. Attic Storage. Formal Dining room features large bay window allowing plenty of natural light. Intercom system with built in CD Player. 20x24 Barn to store all your toys. Large 2 car attached garage plus a 22x13x8 Custom Carport for your larger vehicles. Reverse Osmosis Water System. Heat Tape in Gutters. Newer Exposed Aggregate Driveway. Wood Burner in Family Room. Great Home for Entertaining or Raising a Family. Close to Airport, Major Highways and Raccoon State Park. 25 Miles to Downtown Pittsburgh. Southside Schools. Sellers are offering a carpet allowance. Existing Oil & Gas Lease to transfer to new owners!
This property is off market, which means it's not currently listed for sale or rent on Zillow. This may be different from what's available on other websites or public sources.

