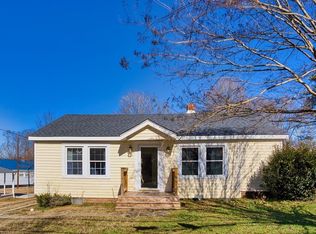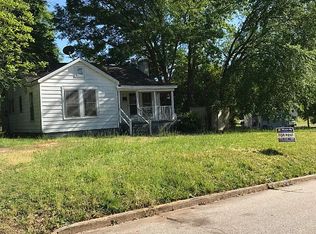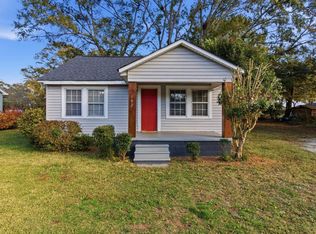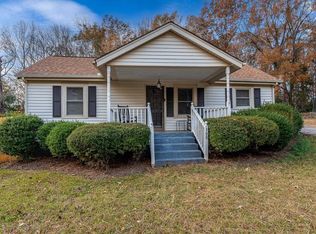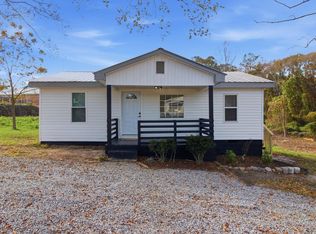Charming Downtown Laurens Bungalow – Updated & Move-In Ready! Discover this inviting 2-bedroom, 1-bathroom bungalow located in the heart of Historic Downtown Laurens — an excellent choice for your next home or a smart investment opportunity. This single-story home is fully move-in ready, offering convenience with modern appliances already in place. Since 2021, the property has been thoughtfully upgraded with a high-efficiency HVAC system and new ductwork, energy-saving windows, a modern water heater, plus enhanced insulation in both the attic and crawlspace — all designed for year-round comfort and reduced utility costs. Blending classic character with modern efficiency, this bungalow sits within Laurens’ vibrant historic district, known for its picturesque courthouse square, locally owned shops, and welcoming community events. Laurens offers small-town charm while still providing easy access to Greenville, Spartanburg, and other Upstate destinations. Residents enjoy affordable living, a growing downtown scene, outdoor recreation nearby at Lake Rabon and Musgrove Mill State Historic Site, and a true sense of Southern hospitality. Currently tenant-occupied through October 31, 2025, this property also delivers immediate rental income for investors. Offered as-is, this is a rare opportunity to own a turnkey home in one of the Upstate’s most historic and charming towns.
For sale
$150,000
210 McDowell St, Laurens, SC 29360
2beds
980sqft
Est.:
Single Family Residence, Residential
Built in ----
6,098.4 Square Feet Lot
$-- Zestimate®
$153/sqft
$-- HOA
What's special
Move-in readyModern appliancesModern water heaterHigh-efficiency hvac systemEnhanced insulationEnergy-saving windows
- 188 days |
- 226 |
- 17 |
Zillow last checked: 8 hours ago
Listing updated: September 10, 2025 at 12:41pm
Listed by:
Sebastian Kharp 864-436-4277,
BHHS C.Dan Joyner-Woodruff Rd
Source: Greater Greenville AOR,MLS#: 1559438
Tour with a local agent
Facts & features
Interior
Bedrooms & bathrooms
- Bedrooms: 2
- Bathrooms: 1
- Full bathrooms: 1
- Main level bathrooms: 1
- Main level bedrooms: 2
Primary bedroom
- Area: 144
- Dimensions: 12 x 12
Bedroom 2
- Area: 144
- Dimensions: 12 x 12
Primary bathroom
- Level: Main
Dining room
- Area: 195
- Dimensions: 13 x 15
Kitchen
- Area: 154
- Dimensions: 11 x 14
Living room
- Area: 182
- Dimensions: 13 x 14
Heating
- Forced Air, Natural Gas
Cooling
- Central Air, Electric
Appliances
- Included: Dryer, Freezer, Microwave, Refrigerator, Washer, Electric Cooktop, Electric Oven, Electric Water Heater
- Laundry: 1st Floor, In Kitchen
Features
- Ceiling Fan(s), Ceiling Blown, Laminate Counters
- Flooring: Carpet, Vinyl
- Windows: Storm Window(s), Window Treatments
- Basement: None
- Attic: Pull Down Stairs,Storage
- Has fireplace: No
- Fireplace features: None
Interior area
- Total interior livable area: 980 sqft
Property
Parking
- Parking features: See Remarks, Driveway, Concrete
- Has uncovered spaces: Yes
Features
- Levels: One
- Stories: 1
- Patio & porch: Front Porch, Porch, Rear Porch
Lot
- Size: 6,098.4 Square Feet
- Dimensions: 0.14
- Features: 1/2 Acre or Less
- Topography: Level
Details
- Parcel number: 9061001035
Construction
Type & style
- Home type: SingleFamily
- Architectural style: Bungalow
- Property subtype: Single Family Residence, Residential
Materials
- Asbestos
- Foundation: Crawl Space
- Roof: Architectural
Utilities & green energy
- Sewer: Public Sewer
- Water: Public
- Utilities for property: Cable Available
Community & HOA
Community
- Features: None
- Subdivision: None
HOA
- Has HOA: No
- Services included: None
Location
- Region: Laurens
Financial & listing details
- Price per square foot: $153/sqft
- Tax assessed value: $121,000
- Annual tax amount: $3,181
- Date on market: 6/5/2025
Estimated market value
Not available
Estimated sales range
Not available
$887/mo
Price history
Price history
| Date | Event | Price |
|---|---|---|
| 6/5/2025 | Listed for sale | $150,000+20%$153/sqft |
Source: | ||
| 8/8/2023 | Sold | $125,000-3.8%$128/sqft |
Source: | ||
| 7/11/2023 | Contingent | $129,900$133/sqft |
Source: | ||
| 6/26/2023 | Listed for sale | $129,900$133/sqft |
Source: | ||
| 5/26/2023 | Contingent | $129,900$133/sqft |
Source: | ||
Public tax history
Public tax history
| Year | Property taxes | Tax assessment |
|---|---|---|
| 2024 | $3,181 +712.1% | $7,260 +754.1% |
| 2023 | $392 +60.3% | $850 |
| 2022 | $244 +187.4% | $850 +9% |
Find assessor info on the county website
BuyAbility℠ payment
Est. payment
$688/mo
Principal & interest
$582
Property taxes
$53
Home insurance
$53
Climate risks
Neighborhood: 29360
Nearby schools
GreatSchools rating
- 6/10Laurens Elementary SchoolGrades: PK-5Distance: 1.8 mi
- 4/10Sanders Middle SchoolGrades: 6-8Distance: 1.6 mi
- 3/10Laurens District 55 High SchoolGrades: 9-12Distance: 3.4 mi
Schools provided by the listing agent
- Elementary: Laurens
- Middle: Laurens
- High: Laurens Dist 55
Source: Greater Greenville AOR. This data may not be complete. We recommend contacting the local school district to confirm school assignments for this home.
- Loading
- Loading
