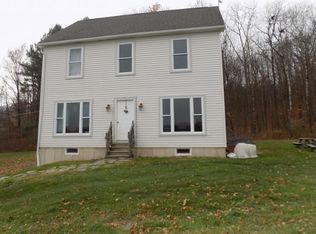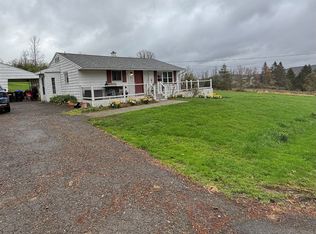Sold for $260,000
$260,000
210 Mason Rd, Vestal, NY 13850
3beds
2,856sqft
Single Family Residence
Built in 1979
7 Acres Lot
$-- Zestimate®
$91/sqft
$2,825 Estimated rent
Home value
Not available
Estimated sales range
Not available
$2,825/mo
Zestimate® history
Loading...
Owner options
Explore your selling options
What's special
Quite, peaceful county, 7 acres, This ranch offers two full levels of finished living space, 2856 square feet, Full walk out on lower back. It features 4 garages, 2 attached and a newer 2 car detached with a 12 foot door for RV parking. Kitchen has newer stainless appliances, lots of cabinets, and counter space, Large enough to eat in, large deck off kitchen to kick back and enjoy woods, Master bath is Hollywood style with entrance of bedroom and hall, Second bedroom has 2 large closets. Lower level has large family room with full kitchen and air tight wood stove. The layout could easily be divided to make an in-law apartment. Home has a modern baseboard propane zoned hot water heating system, attached to it is wood burning furnace for an added heating option.
Zillow last checked: 8 hours ago
Listing updated: May 10, 2023 at 11:54am
Listed by:
Donna Roosa,
HOWARD HANNA,
Derek Schoenfeldt,
HOWARD HANNA
Bought with:
Shirley Cundy, 30CU0725711
HOWARD HANNA
Source: GBMLS,MLS#: 320037 Originating MLS: Greater Binghamton Association of REALTORS
Originating MLS: Greater Binghamton Association of REALTORS
Facts & features
Interior
Bedrooms & bathrooms
- Bedrooms: 3
- Bathrooms: 2
- Full bathrooms: 2
Primary bedroom
- Level: First
- Dimensions: 14x13
Bedroom
- Level: First
- Dimensions: 16x11.7
Bedroom
- Level: First
- Dimensions: 12x12
Bathroom
- Level: First
- Dimensions: 12.5x8.4
Bathroom
- Level: Lower
- Dimensions: 11x7
Den
- Level: Lower
- Dimensions: 22x11
Dining room
- Level: First
- Dimensions: 11x11
Family room
- Level: Lower
- Dimensions: 26x28
Foyer
- Level: First
- Dimensions: 7.6x6.7
Kitchen
- Level: First
- Dimensions: 15x11
Laundry
- Level: Lower
- Dimensions: 12x11
Living room
- Level: First
- Dimensions: 17x12
Heating
- Baseboard, Propane, Other, See Remarks, Wood Stove, Zoned
Cooling
- Ceiling Fan(s), Wall/Window Unit(s)
Appliances
- Included: Dryer, Dishwasher, Exhaust Fan, Microwave, Propane Water Heater, Refrigerator, Range Hood, Water Softener Owned, Washer
- Laundry: Washer Hookup, Dryer Hookup
Features
- Wet Bar
- Flooring: Carpet, Tile, Vinyl
- Doors: Storm Door(s)
- Windows: Storm Window(s)
Interior area
- Total interior livable area: 2,856 sqft
- Finished area above ground: 1,428
- Finished area below ground: 1,428
Property
Parking
- Total spaces: 4
- Parking features: Attached, Driveway, Detached, Garage, Two Car Garage
- Attached garage spaces: 4
Features
- Patio & porch: Deck, Open, Porch
- Exterior features: Deck, Porch, Propane Tank - Owned
Lot
- Size: 7 Acres
- Dimensions: 319 x 988 x 313 x 938
- Features: Sloped Down, Wooded, Landscaped
Details
- Parcel number: 0348002040012601
- Zoning: 210 rural residence
- Zoning description: 210 rural residence
Construction
Type & style
- Home type: SingleFamily
- Architectural style: Ranch
- Property subtype: Single Family Residence
Materials
- Vinyl Siding
- Foundation: Basement, Concrete Perimeter
Condition
- Year built: 1979
Utilities & green energy
- Sewer: Septic Tank
- Water: Well
- Utilities for property: Cable Available
Community & neighborhood
Location
- Region: Vestal
Other
Other facts
- Listing agreement: Exclusive Right To Sell
- Ownership: ESTATE
Price history
| Date | Event | Price |
|---|---|---|
| 5/5/2023 | Sold | $260,000-3.7%$91/sqft |
Source: | ||
| 3/17/2023 | Contingent | $269,900$95/sqft |
Source: | ||
| 2/23/2023 | Listed for sale | $269,900$95/sqft |
Source: | ||
| 2/20/2023 | Pending sale | $269,900$95/sqft |
Source: | ||
| 2/2/2023 | Price change | $269,900-6.9%$95/sqft |
Source: | ||
Public tax history
| Year | Property taxes | Tax assessment |
|---|---|---|
| 2018 | $5,336 | $196,400 |
| 2017 | $5,336 | $196,400 |
| 2016 | -- | $196,400 |
Find assessor info on the county website
Neighborhood: 13850
Nearby schools
GreatSchools rating
- 6/10Tioga Hills Elementary SchoolGrades: K-5Distance: 2.7 mi
- 6/10Vestal Middle SchoolGrades: 6-8Distance: 6.1 mi
- 7/10Vestal Senior High SchoolGrades: 9-12Distance: 5 mi
Schools provided by the listing agent
- Elementary: Tioga Hills
- District: Vestal
Source: GBMLS. This data may not be complete. We recommend contacting the local school district to confirm school assignments for this home.

