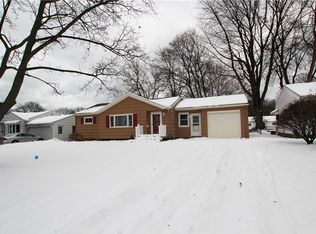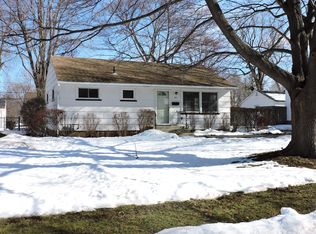Closed
$175,000
210 Marwood Rd, Rochester, NY 14612
3beds
981sqft
Single Family Residence
Built in 1950
8,398.37 Square Feet Lot
$207,900 Zestimate®
$178/sqft
$2,228 Estimated rent
Home value
$207,900
$198,000 - $220,000
$2,228/mo
Zestimate® history
Loading...
Owner options
Explore your selling options
What's special
Adorable 3 bedroom, 1.5 bathroom Ranch conveniently located close to everything in Greece! All you have to do is move right in and enjoy! The Home features a new tear-off ROOF (2018), Air conditioner with 3 years left on the warranty (2016), a High-Efficiency Furnace, new Water heater (2018). The dishwasher, Stovetop, and Range have all been updated within the last 2 years! The full bathroom has new tile, Vanity, and Toilet. The washing machine has 4 years left on warranty. Fully Fenced Backyard! Greenlight Internet available! TWILIGHT OPEN HOUSE FRIDAY 9/8 FROM 4:30-6:00PM. Don't wait, there's NO DELAYED NEGOTIATIONS!
Zillow last checked: 8 hours ago
Listing updated: October 20, 2023 at 01:29pm
Listed by:
Todd H Stanzel 585-797-5555,
RE/MAX Realty Group
Bought with:
Cassandra J Haller, 10401296210
Keller Williams Realty Greater Rochester
Source: NYSAMLSs,MLS#: R1494601 Originating MLS: Rochester
Originating MLS: Rochester
Facts & features
Interior
Bedrooms & bathrooms
- Bedrooms: 3
- Bathrooms: 2
- Full bathrooms: 1
- 1/2 bathrooms: 1
- Main level bathrooms: 1
- Main level bedrooms: 3
Heating
- Gas, Forced Air
Cooling
- Central Air
Appliances
- Included: Convection Oven, Dryer, Electric Cooktop, Gas Water Heater, Refrigerator, Washer
- Laundry: In Basement
Features
- Ceiling Fan(s), Eat-in Kitchen, Separate/Formal Living Room, Pantry, Solid Surface Counters, Bedroom on Main Level, Main Level Primary
- Flooring: Hardwood, Varies, Vinyl
- Basement: Finished
- Has fireplace: No
Interior area
- Total structure area: 981
- Total interior livable area: 981 sqft
Property
Parking
- Total spaces: 1
- Parking features: Attached, Electricity, Garage, Storage, Workshop in Garage, Garage Door Opener
- Attached garage spaces: 1
Features
- Levels: One
- Stories: 1
- Patio & porch: Open, Patio, Porch
- Exterior features: Blacktop Driveway, Barbecue, Fully Fenced, Patio
- Fencing: Full
Lot
- Size: 8,398 sqft
- Dimensions: 70 x 120
- Features: Near Public Transit, Residential Lot
Details
- Additional structures: Shed(s), Storage
- Parcel number: 2628000461900016025000
- Special conditions: Standard
Construction
Type & style
- Home type: SingleFamily
- Architectural style: Ranch
- Property subtype: Single Family Residence
Materials
- Vinyl Siding, Copper Plumbing
- Foundation: Block
- Roof: Asphalt,Shingle
Condition
- Resale
- Year built: 1950
Utilities & green energy
- Electric: Circuit Breakers
- Sewer: Connected
- Water: Connected, Public
- Utilities for property: Cable Available, High Speed Internet Available, Sewer Connected, Water Connected
Community & neighborhood
Location
- Region: Rochester
- Subdivision: Sunny Stream Park Sec 05
Other
Other facts
- Listing terms: Cash,Conventional,FHA,VA Loan
Price history
| Date | Event | Price |
|---|---|---|
| 10/20/2023 | Sold | $175,000+0.1%$178/sqft |
Source: | ||
| 9/11/2023 | Pending sale | $174,900$178/sqft |
Source: | ||
| 9/5/2023 | Listed for sale | $174,900$178/sqft |
Source: | ||
| 9/4/2023 | Pending sale | $174,900$178/sqft |
Source: | ||
| 8/31/2023 | Listed for sale | $174,900+96.5%$178/sqft |
Source: | ||
Public tax history
| Year | Property taxes | Tax assessment |
|---|---|---|
| 2024 | -- | $94,500 |
| 2023 | -- | $94,500 +7.4% |
| 2022 | -- | $88,000 |
Find assessor info on the county website
Neighborhood: 14612
Nearby schools
GreatSchools rating
- 3/10Lakeshore Elementary SchoolGrades: 3-5Distance: 0.7 mi
- 5/10Arcadia Middle SchoolGrades: 6-8Distance: 1.6 mi
- 6/10Arcadia High SchoolGrades: 9-12Distance: 1.6 mi
Schools provided by the listing agent
- District: Greece
Source: NYSAMLSs. This data may not be complete. We recommend contacting the local school district to confirm school assignments for this home.

