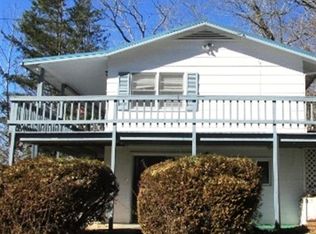Charming setting on a lovely .88 acre level yard with mature trees. This 2 Bedroom 1 Bath home also has 2 bonus room areas. Conveniently located on a state maintained paved road with easy access to 441S and about 10 min to downtown Franklin, NC. Climate is controlled with baseboard heat & propane wall heater - window AC located in main living area. Large living room with access to spacious patio style deck for entertaining or grilling outside on those perfect fall nights. Inside open concept layout and a split bedroom floorplan. Laundry located on the main level. Carport attached with breezeway which also extends to extra storage building and workshop! Plenty of parking.
This property is off market, which means it's not currently listed for sale or rent on Zillow. This may be different from what's available on other websites or public sources.
