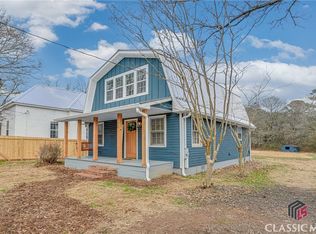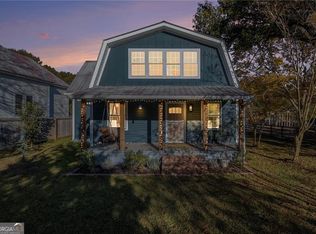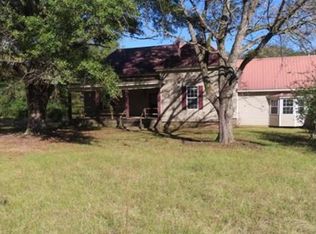If you're looking to escape the city, then come take a look at this 4-bedroom, 3.5 bath home in the quaint town of Maxeys. This home sits on a very private 5.19-acre lot with lots of hardwoods and a mature fig tree. This open concept floor plan sits on a mostly finished basement. The main floor features a foyer entrance, great room with fireplace, and built-in bookcases that opens to the formal dining room, and kitchen with built-in breakfast nook, breakfast bar, and an island. The main floor also features a laundry room with plenty of shelving and a large studio with a vaulted ceiling, lots of natural light, two storage rooms, and a half bathroom. Plus the master suite on main has a trey ceiling, jetted tub, separate shower, double vanity, and access to the sunroom. There is also an additional bedroom and full bath on the main level. The mostly finished basement features a lot of storage areas, a full bath, 2 bedrooms, one with a walk-in closet, and access to the screen porch. There is also space to add a kitchen if you wanted to create a mother-in-law suite or apartment. Outside offers plenty of space to entertain. In addition to the sunroom and screened-in porch, there is both a covered deck and an uncovered deck to relax and take in nature. Other features include beautiful hardwood floors, storage buildings, new exterior paint (2020), and new carpet (2020). The AT Brightwell Scholarship is available to residents of Maxeys. It's a college scholarship that will continue to pay college expenses through and including graduate school. It is available to all unmarried or divorced (proof of divorce necessary) students under 25 years of age who have lived within the city limits of Maxeys for at least one year prior to the effective day of scholarship. The parents of the student must live and remain in Maxeys for the duration of the scholarship. Willow Street Tract 2 is also listed for sale (MLS 8717552). Tract 2 connects to the back of 210 Maple Street. The two properties could be purchased together for approximately 7.69 total acres.
This property is off market, which means it's not currently listed for sale or rent on Zillow. This may be different from what's available on other websites or public sources.



