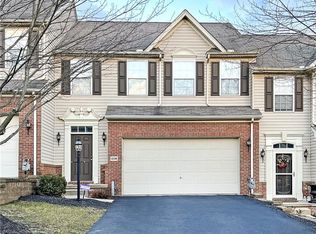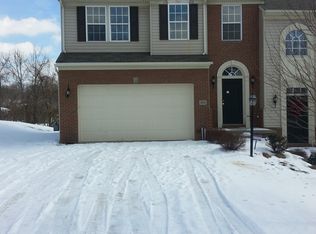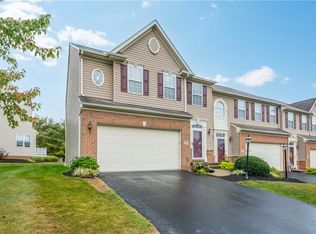Sold for $345,000
$345,000
210 Maple Ridge Dr, Canonsburg, PA 15317
3beds
--sqft
Townhouse
Built in 2007
2,178 Square Feet Lot
$351,200 Zestimate®
$--/sqft
$2,309 Estimated rent
Home value
$351,200
$334,000 - $369,000
$2,309/mo
Zestimate® history
Loading...
Owner options
Explore your selling options
What's special
Welcome to 210 Maple Ridge Drive, where you'll be amazed at every turn! Impress your friends and family with the exquisite finishing touches, spacious open floor plan, and luxurious features of this Rosecliff model. As soon as you step inside, you'll be greeted by a ceramic tile entryway that's perfect for those rainy or wet days. The gleaming bamboo floors add a touch of elegance to almost every room and they are complemented perfectly by the stunning granite countertops and tasteful shades of grey paint throughout. Upstairs, the master bedroom boasts two walk-in closets, along with two additional bedrooms for your family or guests. The completely finished basement, offers a full ceramic shower, a game room that is ideal for hosting football parties and includes an open office space, perfect for remote work days. Don't forget about the deck, where you can enjoy sunny days and outdoor gatherings. Minutes from I-79, 19, the Southern Beltway, restaurants, shopping and so much more!
Zillow last checked: 8 hours ago
Listing updated: May 23, 2024 at 11:48am
Listed by:
Valerie Loutsion 724-941-8800,
HOWARD HANNA REAL ESTATE SERVICES
Bought with:
Joe Yost
COMPASS PENNSYLVANIA, LLC
Source: WPMLS,MLS#: 1647389 Originating MLS: West Penn Multi-List
Originating MLS: West Penn Multi-List
Facts & features
Interior
Bedrooms & bathrooms
- Bedrooms: 3
- Bathrooms: 4
- Full bathrooms: 3
- 1/2 bathrooms: 1
Primary bedroom
- Level: Upper
- Dimensions: 16x14
Bedroom 2
- Level: Upper
- Dimensions: 13x11
Bedroom 3
- Level: Upper
- Dimensions: 11x11
Den
- Level: Lower
- Dimensions: 11x9
Dining room
- Level: Main
- Dimensions: 16x12
Game room
- Level: Lower
- Dimensions: 18x16
Kitchen
- Level: Main
- Dimensions: 12x11
Laundry
- Level: Upper
Living room
- Level: Main
- Dimensions: 16x15
Heating
- Forced Air, Gas
Cooling
- Central Air, Electric
Appliances
- Included: Some Gas Appliances, Dishwasher, Disposal, Microwave, Refrigerator, Stove
Features
- Flooring: Ceramic Tile, Hardwood
- Basement: Finished,Interior Entry
Property
Parking
- Total spaces: 2
- Parking features: Attached, Garage
- Has attached garage: Yes
Features
- Levels: Two
- Stories: 2
- Pool features: None
Lot
- Size: 2,178 sqft
- Dimensions: 28 x 92 +/-
Details
- Parcel number: 1400140100001503
Construction
Type & style
- Home type: Townhouse
- Architectural style: Colonial,Two Story
- Property subtype: Townhouse
Materials
- Brick, Vinyl Siding
- Roof: Asphalt
Condition
- Resale
- Year built: 2007
Details
- Warranty included: Yes
Utilities & green energy
- Sewer: Public Sewer
- Water: Public
Community & neighborhood
Location
- Region: Canonsburg
- Subdivision: Maple Ridge
HOA & financial
HOA
- Has HOA: Yes
- HOA fee: $125 monthly
Price history
| Date | Event | Price |
|---|---|---|
| 5/22/2024 | Sold | $345,000-1.4% |
Source: | ||
| 4/17/2024 | Contingent | $349,900 |
Source: | ||
| 4/4/2024 | Listed for sale | $349,900+45.5% |
Source: | ||
| 6/24/2019 | Sold | $240,500-7.5% |
Source: | ||
| 5/16/2019 | Pending sale | $259,900 |
Source: Coldwell Banker Real Estate Services - Peters Township #1393439 Report a problem | ||
Public tax history
| Year | Property taxes | Tax assessment |
|---|---|---|
| 2025 | $3,607 +4% | $214,200 |
| 2024 | $3,468 | $214,200 |
| 2023 | $3,468 +1.9% | $214,200 |
Find assessor info on the county website
Neighborhood: 15317
Nearby schools
GreatSchools rating
- 6/10Hills-Hendersonville El SchoolGrades: K-4Distance: 2.3 mi
- 7/10Canonsburg Middle SchoolGrades: 7-8Distance: 3.5 mi
- 6/10Canon-Mcmillan Senior High SchoolGrades: 9-12Distance: 3 mi
Schools provided by the listing agent
- District: Canon McMillan
Source: WPMLS. This data may not be complete. We recommend contacting the local school district to confirm school assignments for this home.
Get pre-qualified for a loan
At Zillow Home Loans, we can pre-qualify you in as little as 5 minutes with no impact to your credit score.An equal housing lender. NMLS #10287.


