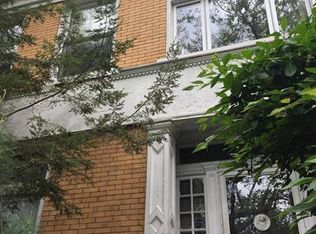Sold for $750,000 on 09/19/25
$750,000
210 Maple Ave, Swissvale, PA 15218
5beds
--sqft
Single Family Residence
Built in 1900
0.28 Acres Lot
$745,400 Zestimate®
$--/sqft
$3,807 Estimated rent
Home value
$745,400
$708,000 - $783,000
$3,807/mo
Zestimate® history
Loading...
Owner options
Explore your selling options
What's special
Embrace the extraordinary where this magnificent residence offers a harmonious blend of space, style, & functionality. You're greeted by an abundance of natural light that floods through large windows, illuminating the home's elegant interiors. The living areas are designed for both comfort & entertainment, with hardwood floors & neutral tones creating a warm, inviting atmosphere. Large kitchen features stainless steel appliances, ample counter space, & a charming central. 1st floor features living room, dining room, family room, spacious kitchen & mudroom in the back. 1st Floor Full bath w/ bidet toilet. Ascend the stairs to discover the private retreats, including the luxurious primary suite which offers ample space for relaxation & rejuvenation with heated floors & towel warmer in master bath. The five bathrooms throughout the home showcase exquisite design. Many updates including electrical wiring & HVAC. Outside, mature trees frame the property, offering both beauty & privacy.
Zillow last checked: 8 hours ago
Listing updated: September 22, 2025 at 12:11pm
Listed by:
Maureen States 412-241-4700,
NEIGHBORHOOD REALTY SERVICES
Bought with:
John Marzullo, RS323468
COMPASS PENNSYLVANIA, LLC
Source: WPMLS,MLS#: 1715017 Originating MLS: West Penn Multi-List
Originating MLS: West Penn Multi-List
Facts & features
Interior
Bedrooms & bathrooms
- Bedrooms: 5
- Bathrooms: 5
- Full bathrooms: 4
- 1/2 bathrooms: 1
Primary bedroom
- Level: Upper
- Dimensions: 24x14
Bedroom 2
- Level: Upper
- Dimensions: 16x20
Bedroom 3
- Level: Upper
- Dimensions: 16x15
Bedroom 4
- Level: Upper
- Dimensions: 15x14
Bedroom 5
- Level: Upper
- Dimensions: 14x12
Bonus room
- Level: Main
- Dimensions: 19x7
Den
- Level: Upper
- Dimensions: 15x11
Dining room
- Level: Main
- Dimensions: 13x19
Entry foyer
- Level: Main
- Dimensions: 13x6
Family room
- Level: Main
- Dimensions: 20x16
Kitchen
- Level: Main
- Dimensions: 13x16
Laundry
- Level: Upper
- Dimensions: 11x8
Living room
- Level: Main
- Dimensions: 24x15
Heating
- Gas, Hot Water
Cooling
- Central Air
Appliances
- Included: Some Gas Appliances, Cooktop, Dryer, Dishwasher, Refrigerator, Washer
Features
- Flooring: Ceramic Tile, Hardwood, Other
- Has basement: Yes
Property
Parking
- Total spaces: 2
- Parking features: Detached, Garage, Garage Door Opener
- Has garage: Yes
Features
- Levels: Three Or More
- Stories: 3
- Pool features: None
Lot
- Size: 0.28 Acres
- Dimensions: 71 x 150 x 48 x 54 x 164
Details
- Parcel number: 0234A00132000000
Construction
Type & style
- Home type: SingleFamily
- Architectural style: Three Story,Victorian
- Property subtype: Single Family Residence
Materials
- Frame
- Roof: Composition
Condition
- Resale
- Year built: 1900
Utilities & green energy
- Sewer: Public Sewer
- Water: Public
Community & neighborhood
Location
- Region: Swissvale
Price history
| Date | Event | Price |
|---|---|---|
| 9/19/2025 | Sold | $750,000 |
Source: | ||
| 8/16/2025 | Contingent | $750,000 |
Source: | ||
| 8/6/2025 | Listed for sale | $750,000+79% |
Source: | ||
| 8/29/2006 | Sold | $419,000 |
Source: WPMLS #611932 | ||
Public tax history
| Year | Property taxes | Tax assessment |
|---|---|---|
| 2025 | $15,195 +4.1% | $380,000 |
| 2024 | $14,598 +712.2% | $380,000 |
| 2023 | $1,797 | $380,000 |
Find assessor info on the county website
Neighborhood: Edgewood
Nearby schools
GreatSchools rating
- 5/10Edgewood El SchoolGrades: PK-5Distance: 0.1 mi
- 2/10DICKSON PREP STEAM ACADEMYGrades: 6-8Distance: 0.8 mi
- 2/10Woodland Hills Senior High SchoolGrades: 9-12Distance: 1.4 mi
Schools provided by the listing agent
- District: Woodland Hills
Source: WPMLS. This data may not be complete. We recommend contacting the local school district to confirm school assignments for this home.

Get pre-qualified for a loan
At Zillow Home Loans, we can pre-qualify you in as little as 5 minutes with no impact to your credit score.An equal housing lender. NMLS #10287.
